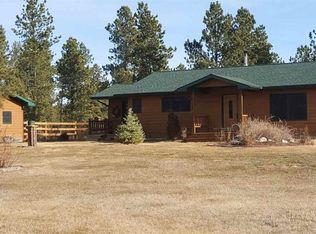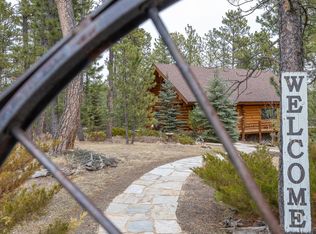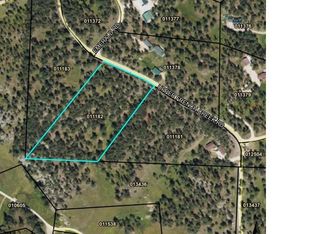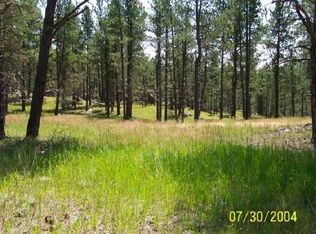Sold for $1,100,000 on 11/21/24
$1,100,000
11861 Emerald Rd, Custer, SD 57730
3beds
3,560sqft
Site Built
Built in 2009
5.53 Acres Lot
$1,123,400 Zestimate®
$309/sqft
$2,908 Estimated rent
Home value
$1,123,400
Estimated sales range
Not available
$2,908/mo
Zestimate® history
Loading...
Owner options
Explore your selling options
What's special
BEAUTIFUL BLACK HILLS PROPERTY JUST OUTSIDE CUSTER. This home is a fantastic property with a lot of beauty to share: also immediate access to thousands of miles of ATV/UTV trails! Custom HALF-LOG SIDED home on 5.53 wooded acres. Huge shop with all of the bells and whistles. No detail has been overlooked. Kitchen has granite counter tops, custom hickory cabinets, stainless steel appliances. New dishwasher, new washer & dryer. Gas range with electric/convection oven. Disposal is 1 year old. Dining room has hickory floor and open floor plan provides views of living room fireplace, deck and beyond. The fireplace mantel has an incredible custom handcarved wildlife scene. Wrap-around deck with trex decking. Living room upper windows have electric shades and the huge stone fireplace is propane so no work or mess that wood requires. 20X13 Owners suite is on the main level with jet tub, separate shower and walk-in closet. Loft could be a large bedroom or craft, quilting space. Loft area has a separate sitting area and walk-in closet. Downstairs is another bedroom, laundry and utility room, family room with wet bar, refrigerator and beverage cooler. Oak cabinetry, large bar, free-standing propane stove, patio doors to large, covered patio. The Shop/Barn is anyone's dream. This 36X48 shop with custom lighting, perfect for any hobby or collection. 12' Lean-tos on each side for vehicles or equipment.
Zillow last checked: 8 hours ago
Listing updated: November 23, 2024 at 03:48pm
Listed by:
Patti A Best,
Western Skies Real Estate
Bought with:
Eric Lewis
Source: Mount Rushmore Area AOR,MLS#: 80532
Facts & features
Interior
Bedrooms & bathrooms
- Bedrooms: 3
- Bathrooms: 3
- Full bathrooms: 2
- 1/2 bathrooms: 1
- Main level bedrooms: 1
Primary bedroom
- Description: Large Walk-in Closet
- Level: Main
- Area: 260
- Dimensions: 13 x 20
Bedroom 2
- Description: WI Closet, Cust Blinds
- Level: Lower
- Area: 156
- Dimensions: 12 x 13
Bedroom 3
- Description: Craft Room, Sitting Area
- Level: Upper
- Area: 552
- Dimensions: 23 x 24
Dining room
- Description: Patio Doors Open to Deck
- Level: Main
- Area: 224
- Dimensions: 16 x 14
Family room
- Description: Custom Bar & Patio
Kitchen
- Description: Granite, Hickory, SS
- Level: Main
- Dimensions: 12 x 11
Living room
- Description: Stone FP W/ Cust Mantel
- Level: Main
- Area: 336
- Dimensions: 21 x 16
Heating
- Propane, Forced Air, Fireplace(s)
Cooling
- Refrig. C/Air
Appliances
- Included: Dishwasher, Disposal, Refrigerator, Gas Range Oven, Electric Range Oven, Microwave, Washer, Dryer, Water Softener Owned
- Laundry: Lower Level, Sink
Features
- Wet Bar, Vaulted Ceiling(s), Walk-In Closet(s), Ceiling Fan(s), Granite Counters, Mud Room, Loft, Workshop
- Flooring: Carpet, Wood, Tile, Vinyl, Laminate
- Windows: Double Hung, Double Pane Windows, Wood Frames, Window Coverings(Some)
- Basement: Full,Walk-Out Access,Finished
- Number of fireplaces: 2
- Fireplace features: Two, Gas Log, Free Standing, Living Room
Interior area
- Total structure area: 3,560
- Total interior livable area: 3,560 sqft
Property
Parking
- Total spaces: 4
- Parking features: Four or More Car, Attached, Detached, Garage Door Opener
- Attached garage spaces: 4
- Covered spaces: 3
Accessibility
- Accessibility features: Handicap Access
Features
- Levels: One and One Half
- Stories: 1
- Patio & porch: Covered Patio, Open Deck, Covered Stoop
- Exterior features: Storage
- Spa features: Bath
- Has view: Yes
Lot
- Size: 5.53 Acres
- Features: Wooded, Views, Lawn, Rock, Trees, View
Details
- Additional structures: Outbuilding
- Parcel number: 011377
- Other equipment: Satellite Dish
Construction
Type & style
- Home type: SingleFamily
- Property subtype: Site Built
Materials
- Frame
- Roof: Metal
Condition
- Year built: 2009
Community & neighborhood
Security
- Security features: Smoke Detector(s), Security
Location
- Region: Custer
- Subdivision: Diamond E
Other
Other facts
- Listing terms: Cash,New Loan,FHA,VA Loan
- Road surface type: Unimproved
Price history
| Date | Event | Price |
|---|---|---|
| 11/21/2024 | Sold | $1,100,000-12%$309/sqft |
Source: | ||
| 10/26/2024 | Contingent | $1,250,000$351/sqft |
Source: | ||
| 6/7/2024 | Listed for sale | $1,250,000$351/sqft |
Source: | ||
Public tax history
| Year | Property taxes | Tax assessment |
|---|---|---|
| 2024 | -- | $1,065,602 +9.3% |
| 2023 | $8,874 -1.5% | $974,884 +21% |
| 2022 | $9,007 +8.6% | $805,944 +14.8% |
Find assessor info on the county website
Neighborhood: 57730
Nearby schools
GreatSchools rating
- 7/10Custer Elementary - 02Grades: K-6Distance: 4.9 mi
- 8/10Custer Middle School - 05Grades: 7-8Distance: 5 mi
- 5/10Custer High School - 01Grades: 9-12Distance: 5 mi

Get pre-qualified for a loan
At Zillow Home Loans, we can pre-qualify you in as little as 5 minutes with no impact to your credit score.An equal housing lender. NMLS #10287.



