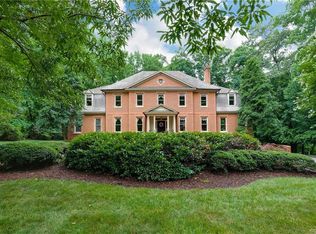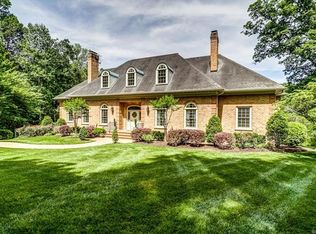Sold for $1,450,000 on 05/13/25
$1,450,000
11861 Aberdeen Landing Ln, Midlothian, VA 23113
5beds
6,582sqft
Single Family Residence
Built in 1992
1.57 Acres Lot
$1,485,300 Zestimate®
$220/sqft
$5,975 Estimated rent
Home value
$1,485,300
$1.38M - $1.59M
$5,975/mo
Zestimate® history
Loading...
Owner options
Explore your selling options
What's special
Stately Brick Colonial in Private Wooded Setting
Nestled on a serene cul-de-sac and backing to lush woods, this stunning 5-bedroom, 4 full and 2 half-bath brick Colonial was the personal home of the builder, Bill Stinson. Built on over 1.5 acres, it offers a perfect blend of elegance and comfort. The two-story foyer welcomes you to gleaming hardwood and tile floors that flow throughout the first floor, accentuated by classic cornices, crown molding, and arched doorways. The sunny great room boasts a gas fireplace, vaulted ceilings, and built-in heart-pine bookshelves and cabinets, with French doors opening to a spacious deck overlooking the peaceful wooded backdrop. The spacious kitchen features top-of-the-line Subzero and Wolf appliances and has a large island that makes it perfect for entertaining. The adjacent breakfast room is bathed in natural light from beautiful bay windows, and you can enjoy your favorite morning beverage in the garden room. A large formal dining room, living room with a gas fireplace and more built-ins, and an office complete the first floor public areas. The first-floor primary suite offers his-and-hers walk-in closets and an ensuite bath featuring a soaking tub, separate shower, and dual vanities with elegant soapstone countertops.
Upstairs, four additional bedrooms and three more baths provide space for family and friends. There is also a versatile art studio/loft area and a generous laundry room, plus access to a huge walk-up attic that offers even more storage. The finished basement is designed for entertainment and functionality, with a media/recreation room, fireplace, wet bar, and French doors leading to a composite patio shaded by the deck above. A second office and a large storage room with three closets complete the lower level. Park your cars in an oversized two-car garage and a separate one-car garage.
This exquisite home combines classic charm with luxurious details in a serene, private location. Schedule your tour today!
Zillow last checked: 8 hours ago
Listing updated: May 14, 2025 at 07:33am
Listed by:
Richard Buckingham (804)370-2412,
Long & Foster REALTORS
Bought with:
Sarah Landrum, 0225209624
Virginia Capital Realty
Source: CVRMLS,MLS#: 2508549 Originating MLS: Central Virginia Regional MLS
Originating MLS: Central Virginia Regional MLS
Facts & features
Interior
Bedrooms & bathrooms
- Bedrooms: 5
- Bathrooms: 6
- Full bathrooms: 4
- 1/2 bathrooms: 2
Primary bedroom
- Description: His and Hers Walk-In Closet with Large Private Bat
- Level: First
- Dimensions: 18.0 x 16.0
Bedroom 2
- Description: 2 big closets, door to catwalk to walk up attic
- Level: Second
- Dimensions: 14.10 x 13.7
Bedroom 3
- Description: Walk in closet, connects to Jack & Jill bath
- Level: Second
- Dimensions: 14.10 x 11.7
Bedroom 4
- Level: Second
- Dimensions: 14.10 x 12.9
Bedroom 5
- Description: Walk in closet, ensuite full bath
- Level: Second
- Dimensions: 16.0 x 14.11
Additional room
- Description: Lower Level Office
- Level: Basement
- Dimensions: 12.0 x 12.0
Dining room
- Description: classic 9-member moulding with modillion blocks
- Level: First
- Dimensions: 16.0 x 15.0
Family room
- Description: Vaulted ceiling, gas fireplace, heartpine builtins
- Level: First
- Dimensions: 26.10 x 20.0
Florida room
- Description: Ceramic tile floor, vaulted ceiling
- Level: First
- Dimensions: 18.10 x 13.0
Foyer
- Description: 2 story (18'), stairs up and down, coat closet
- Level: First
- Dimensions: 19.7 x 12.0
Other
- Description: Tub & Shower
- Level: First
Other
- Description: Tub & Shower
- Level: Second
Half bath
- Level: Basement
Half bath
- Level: First
Kitchen
- Description: Wonderful Renovated Gourmet Kitchen SubZero & Wolf
- Level: First
- Dimensions: 28.0 x 23.0
Laundry
- Description: Granite Counters with Built-Ins
- Level: Second
- Dimensions: 0 x 0
Living room
- Description: Classic Moulding, Blt-Ins, gas fireplace
- Level: First
- Dimensions: 20.0 x 16.0
Office
- Description: Built-in bookcases and cabinets
- Level: First
- Dimensions: 12.0 x 12.0
Recreation
- Description: Fireplace and Wet Bar and Built-Ins
- Level: Basement
- Dimensions: 22.0 x 19.0
Heating
- Electric, Natural Gas, Zoned
Cooling
- Central Air, Zoned
Appliances
- Included: Cooktop, Double Oven, Dishwasher, Disposal, Gas Water Heater, Microwave, Range, Refrigerator
Features
- Wet Bar, Bookcases, Built-in Features, Bay Window, Ceiling Fan(s), Cathedral Ceiling(s), Double Vanity, Eat-in Kitchen, French Door(s)/Atrium Door(s), Fireplace, Granite Counters, High Ceilings, Kitchen Island, Loft, Bath in Primary Bedroom, Main Level Primary, Pantry, Walk-In Closet(s)
- Flooring: Ceramic Tile, Wood
- Doors: French Doors
- Windows: Thermal Windows
- Basement: Garage Access,Partially Finished,Walk-Out Access
- Attic: Walk-up
- Number of fireplaces: 3
- Fireplace features: Gas, Masonry, Wood Burning
Interior area
- Total interior livable area: 6,582 sqft
- Finished area above ground: 5,174
- Finished area below ground: 1,408
Property
Parking
- Total spaces: 3
- Parking features: Attached, Basement, Direct Access, Driveway, Garage, Garage Door Opener, Oversized, Paved, Workshop in Garage
- Attached garage spaces: 3
- Has uncovered spaces: Yes
Features
- Levels: Two
- Stories: 2
- Patio & porch: Rear Porch, Patio, Deck
- Exterior features: Deck, Sprinkler/Irrigation, Paved Driveway
- Pool features: None
- Fencing: Back Yard,Fenced,Partial
Lot
- Size: 1.57 Acres
- Features: Cul-De-Sac
Details
- Parcel number: 739723049300000
- Zoning description: R40
Construction
Type & style
- Home type: SingleFamily
- Architectural style: Colonial,Custom,Two Story
- Property subtype: Single Family Residence
Materials
- Brick, Drywall
Condition
- Resale
- New construction: No
- Year built: 1992
Utilities & green energy
- Sewer: Septic Tank
- Water: Public
Community & neighborhood
Security
- Security features: Controlled Access, Gated Community, Security Guard
Community
- Community features: Common Grounds/Area, Gated, Home Owners Association, Playground
Location
- Region: Midlothian
- Subdivision: Reeds Landing
HOA & financial
HOA
- Has HOA: Yes
- HOA fee: $584 quarterly
- Amenities included: Landscaping
- Services included: Association Management, Common Areas, Road Maintenance, Security
Other
Other facts
- Ownership: Individuals
- Ownership type: Sole Proprietor
Price history
| Date | Event | Price |
|---|---|---|
| 5/13/2025 | Sold | $1,450,000+7.4%$220/sqft |
Source: | ||
| 4/10/2025 | Pending sale | $1,350,000$205/sqft |
Source: | ||
| 4/7/2025 | Listed for sale | $1,350,000+49.7%$205/sqft |
Source: | ||
| 5/1/2015 | Sold | $902,000+0.3%$137/sqft |
Source: | ||
| 2/26/2015 | Listed for sale | $899,000+2.2%$137/sqft |
Source: Joyner Fine Properties #1504886 | ||
Public tax history
| Year | Property taxes | Tax assessment |
|---|---|---|
| 2025 | $11,250 +12% | $1,264,000 +13.3% |
| 2024 | $10,043 +9.1% | $1,115,900 +10.3% |
| 2023 | $9,208 +1.7% | $1,011,900 +2.8% |
Find assessor info on the county website
Neighborhood: 23113
Nearby schools
GreatSchools rating
- 6/10Robious Elementary SchoolGrades: PK-5Distance: 1.1 mi
- 7/10Robious Middle SchoolGrades: 6-8Distance: 1.2 mi
- 6/10James River High SchoolGrades: 9-12Distance: 1.8 mi
Schools provided by the listing agent
- Elementary: Robious
- Middle: Robious
- High: James River
Source: CVRMLS. This data may not be complete. We recommend contacting the local school district to confirm school assignments for this home.
Get a cash offer in 3 minutes
Find out how much your home could sell for in as little as 3 minutes with a no-obligation cash offer.
Estimated market value
$1,485,300
Get a cash offer in 3 minutes
Find out how much your home could sell for in as little as 3 minutes with a no-obligation cash offer.
Estimated market value
$1,485,300

