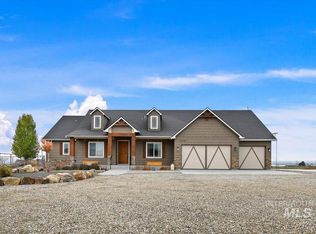Sold
Price Unknown
11860 Lower Bench Rd, Emmett, ID 83617
3beds
3baths
2,470sqft
Single Family Residence
Built in 1977
7.88 Acres Lot
$887,700 Zestimate®
$--/sqft
$3,008 Estimated rent
Home value
$887,700
$817,000 - $968,000
$3,008/mo
Zestimate® history
Loading...
Owner options
Explore your selling options
What's special
Private Run Way 1280' with 44x42 Airplane Hanger, Elev.2330, separate Shop and covered storage, field is planted in Corn leased for 2023. Home was built with quality and has been updated besides like Master Bathroom, vaulted from kitchen to the living room with large Pelle windows, easy flow through your home, large private back patio, wheelchair accessible ramps, views of green lush farm ground, home owner is having yard sales and finishing with clean up, updated photos in the future, see 3D virtual Tour for close up views
Zillow last checked: 8 hours ago
Listing updated: June 29, 2023 at 08:40am
Listed by:
John Evans 208-365-8545,
Evans Realty, L.L.C.
Bought with:
Red Dory
Red Dory Real Estate
Source: IMLS,MLS#: 98877419
Facts & features
Interior
Bedrooms & bathrooms
- Bedrooms: 3
- Bathrooms: 3
- Main level bathrooms: 2
- Main level bedrooms: 3
Primary bedroom
- Level: Main
- Area: 306
- Dimensions: 18 x 17
Bedroom 2
- Level: Main
- Area: 120
- Dimensions: 12 x 10
Bedroom 3
- Level: Main
- Area: 132
- Dimensions: 12 x 11
Family room
- Level: Main
- Area: 273
- Dimensions: 21 x 13
Kitchen
- Level: Main
- Area: 196
- Dimensions: 14 x 14
Office
- Level: Main
- Area: 132
- Dimensions: 12 x 11
Heating
- Forced Air, Heat Pump
Cooling
- Central Air
Appliances
- Included: Electric Water Heater, Dishwasher, Oven/Range Freestanding, Refrigerator, Water Softener Owned
Features
- Bath-Master, Walk-In Closet(s), Breakfast Bar, Number of Baths Main Level: 2
- Has basement: No
- Number of fireplaces: 1
- Fireplace features: One
Interior area
- Total structure area: 2,470
- Total interior livable area: 2,470 sqft
- Finished area above ground: 2,470
- Finished area below ground: 0
Property
Parking
- Total spaces: 6
- Parking features: Attached, Detached, Carport, Other, RV Access/Parking
- Attached garage spaces: 2
- Carport spaces: 4
- Covered spaces: 6
- Details: Garage: 28x28, Garage Door: 42 hanger
Accessibility
- Accessibility features: Roll In Shower
Features
- Levels: One
- Patio & porch: Covered Patio/Deck
- Has view: Yes
Lot
- Size: 7.88 Acres
- Dimensions: 1320 x 260
- Features: 5 - 9.9 Acres, Irrigation Available, Views, Chickens, Auto Sprinkler System, Irrigation Sprinkler System
Details
- Additional structures: Shop
- Parcel number: 7N 03W Sec 09 Tax5045
- Lease amount: $200
Construction
Type & style
- Home type: SingleFamily
- Property subtype: Single Family Residence
Materials
- Concrete
- Foundation: Crawl Space
- Roof: Architectural Style
Condition
- Year built: 1977
Utilities & green energy
- Sewer: Septic Tank
- Water: Well
- Utilities for property: Electricity Connected
Community & neighborhood
Location
- Region: Emmett
Other
Other facts
- Listing terms: Cash,Conventional,FHA,VA Loan
- Ownership: Fee Simple
Price history
Price history is unavailable.
Public tax history
| Year | Property taxes | Tax assessment |
|---|---|---|
| 2024 | $1,346 -18.3% | $691,337 -9.6% |
| 2023 | $1,648 +5.5% | $764,925 +14.7% |
| 2022 | $1,563 -3.3% | $666,879 +36.8% |
Find assessor info on the county website
Neighborhood: 83617
Nearby schools
GreatSchools rating
- 3/10Shadow Butte Elementary SchoolGrades: K-5Distance: 8.2 mi
- NAEmmett Middle SchoolGrades: 6-8Distance: 12.2 mi
- 4/10Emmett High SchoolGrades: 9-12Distance: 12 mi
Schools provided by the listing agent
- Elementary: Shadow Butte
- Middle: Emmett
- High: Emmett
- District: Emmett Independent District #221
Source: IMLS. This data may not be complete. We recommend contacting the local school district to confirm school assignments for this home.
