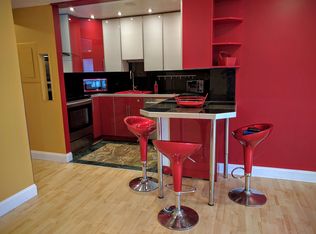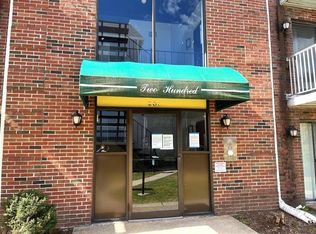Huge living room/dining room area and 2 decks with sliders. 1 in the living room and 1 in the bedroom. Unit is located in the back of the complex and the bedroom is facing residential homes. 2 closets in the bedroom. Top floor unit. 1 air conditioning unit, alcove kitchen, newer garbage disposal, new brass plate on door,new glass in bedroom slider, and counter top in kitchen to be refinished. Nice end of the complex! Laundry is located in the front building of the complex. 2 car parking with stickers. Close to groceries, restaurants, Framingham State University,and off major routes including the Mass Pike. Great location to be in!
This property is off market, which means it's not currently listed for sale or rent on Zillow. This may be different from what's available on other websites or public sources.

