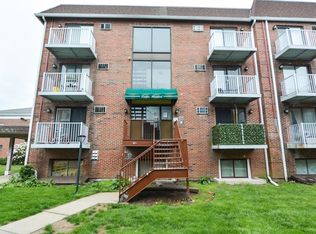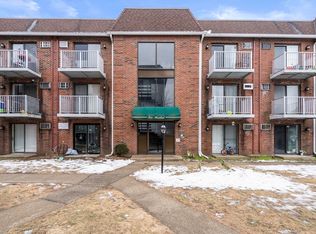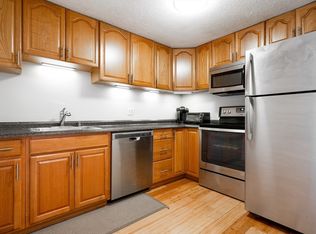Sold for $270,000
$270,000
1186 Worcester Rd Unit 231, Framingham, MA 01702
1beds
660sqft
Condominium
Built in 1969
-- sqft lot
$264,500 Zestimate®
$409/sqft
$1,930 Estimated rent
Home value
$264,500
$249,000 - $280,000
$1,930/mo
Zestimate® history
Loading...
Owner options
Explore your selling options
What's special
Welcome to Hunter's Village in Framingham! This 1-bedroom top-floor apartment boasts a spacious design, two sunlit balconies, and prime placement on Route 9. Just moments from major highways and top shopping destinations, it combines modern living with a convenient and unbeatable location. The unit features a roomy layout with spacious living room and bedroom, updated kitchen and bathroom, and great size closets. The complex also features an on-site laundry for added convenience. Enjoy top floor living with no upstairs neighbors! Perfect for owner occupants and/or investors!
Zillow last checked: 8 hours ago
Listing updated: June 27, 2025 at 12:23pm
Listed by:
Murillo Abdalla 508-816-7311,
Mega Realty Services 508-665-4004
Bought with:
Nana Lo
S.Y.K. Corporation
Source: MLS PIN,MLS#: 73381465
Facts & features
Interior
Bedrooms & bathrooms
- Bedrooms: 1
- Bathrooms: 1
- Full bathrooms: 1
Primary bedroom
- Features: Closet, Flooring - Laminate, Balcony - Exterior, Slider
- Level: Third
Bathroom 1
- Features: Bathroom - Full, Bathroom - With Shower Stall, Flooring - Laminate
- Level: Third
Kitchen
- Features: Flooring - Laminate
- Level: Third
Living room
- Features: Closet, Flooring - Laminate, Balcony - Exterior, Slider
- Level: Third
Heating
- Electric Baseboard
Cooling
- Wall Unit(s)
Appliances
- Included: Range, Dishwasher, Refrigerator
Features
- Flooring: Laminate
- Basement: None
- Has fireplace: No
- Common walls with other units/homes: No One Above
Interior area
- Total structure area: 660
- Total interior livable area: 660 sqft
- Finished area above ground: 660
Property
Parking
- Total spaces: 2
- Parking features: Off Street
- Uncovered spaces: 2
Features
- Exterior features: Balcony, City View(s)
- Has view: Yes
- View description: City
Details
- Parcel number: 508481
- Zoning: B
Construction
Type & style
- Home type: Condo
- Property subtype: Condominium
Materials
- Brick
Condition
- Year built: 1969
Utilities & green energy
- Sewer: Public Sewer
- Water: Public
Community & neighborhood
Community
- Community features: Public Transportation, Shopping, Park, Walk/Jog Trails, Golf, Medical Facility, Laundromat, Bike Path, Highway Access, House of Worship, Public School, T-Station, University
Location
- Region: Framingham
HOA & financial
HOA
- HOA fee: $373 monthly
- Amenities included: Laundry
- Services included: Water, Sewer, Insurance, Maintenance Structure, Road Maintenance, Maintenance Grounds, Snow Removal, Trash
Price history
| Date | Event | Price |
|---|---|---|
| 8/23/2025 | Listing removed | $1,900$3/sqft |
Source: Zillow Rentals Report a problem | ||
| 6/30/2025 | Price change | $1,900-2.6%$3/sqft |
Source: Zillow Rentals Report a problem | ||
| 6/27/2025 | Sold | $270,000+3.8%$409/sqft |
Source: MLS PIN #73381465 Report a problem | ||
| 6/11/2025 | Listed for rent | $1,950-2.5%$3/sqft |
Source: Zillow Rentals Report a problem | ||
| 5/30/2025 | Contingent | $260,000$394/sqft |
Source: MLS PIN #73381465 Report a problem | ||
Public tax history
| Year | Property taxes | Tax assessment |
|---|---|---|
| 2025 | $2,707 +6.2% | $226,700 +10.8% |
| 2024 | $2,549 +4.5% | $204,600 +9.8% |
| 2023 | $2,440 +3.9% | $186,400 +9.1% |
Find assessor info on the county website
Neighborhood: 01702
Nearby schools
GreatSchools rating
- 3/10Brophy Elementary SchoolGrades: K-5Distance: 1.1 mi
- 4/10Fuller Middle SchoolGrades: 6-8Distance: 1.5 mi
- 5/10Framingham High SchoolGrades: 9-12Distance: 2.6 mi
Schools provided by the listing agent
- Elementary: Fps
- Middle: Fps
- High: Fhs
Source: MLS PIN. This data may not be complete. We recommend contacting the local school district to confirm school assignments for this home.
Get a cash offer in 3 minutes
Find out how much your home could sell for in as little as 3 minutes with a no-obligation cash offer.
Estimated market value$264,500
Get a cash offer in 3 minutes
Find out how much your home could sell for in as little as 3 minutes with a no-obligation cash offer.
Estimated market value
$264,500



