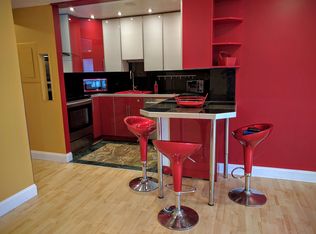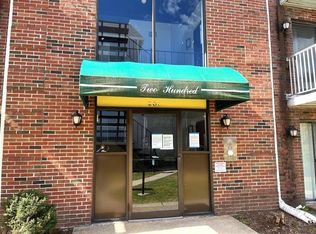This Beautiful Condo is a Crown Jewel, in a MUCH convenient location! This Hunters Village' s unit comes with a Huge living/ dining- room combo area, and 2 decks with sliders. 1 Deck is in the living room and the other in the bedroom. The in-unit laundry brings additional convenience. It faces the garden. The bedroom, which has two closets, faces the back, and has a slider to the deck. Two wall air conditioning units. Updated kitchen: Granite Counters; Newer Washer; Two-Weeks-Old Garbage Disposal. Nice and convenient complex! Building Laundry is located in the front of complex. Two-car-parking with stickers. Location! Location! Location! Off Rt. 9 East; Close to groceries; restaurants; Framingham State University; and over 3 miles from I-90 (exit 12 or 13) Mass Turnpike.
This property is off market, which means it's not currently listed for sale or rent on Zillow. This may be different from what's available on other websites or public sources.

