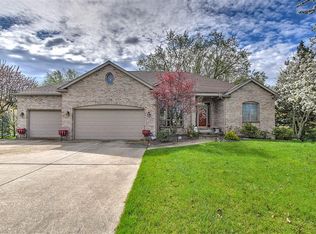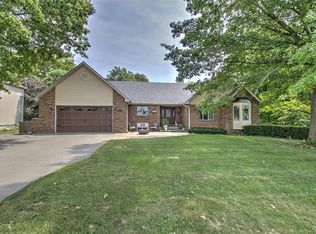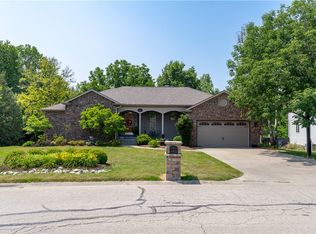Sold for $383,000
$383,000
1186 Wedgewood Ct, Decatur, IL 62526
5beds
5,061sqft
Single Family Residence
Built in 1993
0.58 Acres Lot
$423,000 Zestimate®
$76/sqft
$3,095 Estimated rent
Home value
$423,000
$402,000 - $448,000
$3,095/mo
Zestimate® history
Loading...
Owner options
Explore your selling options
What's special
Remarkably well cared for, custom built, one owner home! Warrensburg Latham School District. Room for everyone and everything! Traditional floor plan but with expanded spaces! Oversized garage with 8' overhead doors. On the main floor off the garage entry is a space that could be used for a home office, mud room or walk in pantry. The bonus room above the garage is an ideal game room or home office or a 5th bedroom! There is a great deck off the breakfast room overlooking the nicely treed yard. The basement has a 9 ft pour and walk out and includes a pool table room (negotiable) plus a rec room with a wet bar and access to a space for a workshop with door to the back yard. There is truly something here for everyone!
Roof 2015. Trane HVAC 2016. 50 gallon water heater 2017. Gutter guards 2018. Whole house Generac generator 2018.
Zillow last checked: 8 hours ago
Listing updated: October 16, 2023 at 12:58pm
Listed by:
Kevin Fritzsche 217-875-0555,
Brinkoetter REALTORS®
Bought with:
Terri Booker, 471002829
Brinkoetter REALTORS®
Source: CIBR,MLS#: 6229026 Originating MLS: Central Illinois Board Of REALTORS
Originating MLS: Central Illinois Board Of REALTORS
Facts & features
Interior
Bedrooms & bathrooms
- Bedrooms: 5
- Bathrooms: 4
- Full bathrooms: 3
- 1/2 bathrooms: 1
Primary bedroom
- Description: Flooring: Carpet
- Level: Second
- Dimensions: 14.4 x 18
Bedroom
- Description: Flooring: Carpet
- Level: Second
- Dimensions: 11.1 x 12.4
Bedroom
- Description: Flooring: Carpet
- Level: Second
- Dimensions: 13.1 x 10.1
Bedroom
- Description: Flooring: Carpet
- Level: Second
- Dimensions: 15.6 x 12.4
Primary bathroom
- Features: Bathtub, Separate Shower
- Level: Second
Bonus room
- Description: Flooring: Carpet
- Level: Second
- Dimensions: 17.3 x 29.4
Breakfast room nook
- Description: Flooring: Ceramic Tile
- Level: Main
- Dimensions: 12 x 12.5
Den
- Description: Flooring: Carpet
- Level: Basement
- Dimensions: 12 x 16
Dining room
- Description: Flooring: Carpet
- Level: Main
- Dimensions: 13 x 14
Family room
- Description: Flooring: Carpet
- Level: Main
- Dimensions: 14.4 x 18.1
Family room
- Description: Flooring: Carpet
- Level: Basement
- Dimensions: 16 x 40
Other
- Features: Tub Shower
- Level: Second
Other
- Level: Basement
Half bath
- Level: Main
Kitchen
- Description: Flooring: Ceramic Tile
- Level: Main
- Dimensions: 12.8 x 13.11
Laundry
- Description: Flooring: Vinyl
- Level: Second
- Dimensions: 5.9 x 8.1
Living room
- Description: Flooring: Carpet
- Level: Main
- Dimensions: 14.2 x 14.4
Other
- Description: Flooring: Ceramic Tile
- Level: Main
- Dimensions: 6.9 x 10.4
Recreation
- Description: Flooring: Carpet
- Level: Basement
- Dimensions: 14.11 x 17.3
Heating
- Forced Air, Gas
Cooling
- Central Air
Appliances
- Included: Dishwasher, Gas Water Heater, Microwave, Oven, Range, Refrigerator, Water Purifier
Features
- Wet Bar, Breakfast Area, Fireplace, Jetted Tub, Bath in Primary Bedroom, Pantry, Walk-In Closet(s), Workshop
- Basement: Finished,Walk-Out Access,Full
- Number of fireplaces: 1
- Fireplace features: Gas
Interior area
- Total structure area: 5,061
- Total interior livable area: 5,061 sqft
- Finished area above ground: 3,816
- Finished area below ground: 1,245
Property
Parking
- Total spaces: 2.5
- Parking features: Attached, Garage
- Attached garage spaces: 2.5
Features
- Levels: Two
- Stories: 2
- Patio & porch: Patio, Deck
- Exterior features: Deck, Workshop
Lot
- Size: 0.58 Acres
Details
- Parcel number: 070721278023
- Zoning: RES
- Special conditions: None
- Other equipment: Generator
Construction
Type & style
- Home type: SingleFamily
- Architectural style: Other
- Property subtype: Single Family Residence
Materials
- Brick, Steel
- Foundation: Basement
- Roof: Shingle
Condition
- Year built: 1993
Utilities & green energy
- Electric: Generator
- Sewer: Septic Tank
- Water: Public
Community & neighborhood
Location
- Region: Decatur
- Subdivision: Deerfield
Other
Other facts
- Road surface type: Concrete
Price history
| Date | Event | Price |
|---|---|---|
| 10/16/2023 | Sold | $383,000-1.8%$76/sqft |
Source: | ||
| 9/26/2023 | Pending sale | $389,900$77/sqft |
Source: | ||
| 9/11/2023 | Contingent | $389,900$77/sqft |
Source: | ||
| 9/6/2023 | Listed for sale | $389,900$77/sqft |
Source: | ||
Public tax history
| Year | Property taxes | Tax assessment |
|---|---|---|
| 2024 | $10,408 +15.5% | $118,055 +8.8% |
| 2023 | $9,008 +6.2% | $108,527 +7.8% |
| 2022 | $8,480 +5.9% | $100,655 +7.8% |
Find assessor info on the county website
Neighborhood: 62526
Nearby schools
GreatSchools rating
- 9/10Warrensburg-Latham Elementary SchoolGrades: PK-5Distance: 5.1 mi
- 9/10Warrensburg-Latham Middle SchoolGrades: 6-8Distance: 5.1 mi
- 5/10Warrensburg-Latham High SchoolGrades: 9-12Distance: 5.1 mi
Schools provided by the listing agent
- Elementary: Warrensburg-Latham
- Middle: Warrensburg-Latham
- High: Warrensburg-Latham
- District: Warrensburg Latham Dist 11
Source: CIBR. This data may not be complete. We recommend contacting the local school district to confirm school assignments for this home.
Get pre-qualified for a loan
At Zillow Home Loans, we can pre-qualify you in as little as 5 minutes with no impact to your credit score.An equal housing lender. NMLS #10287.


