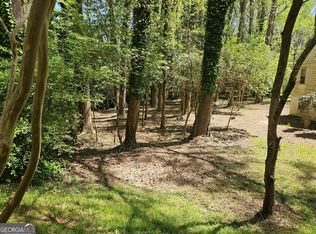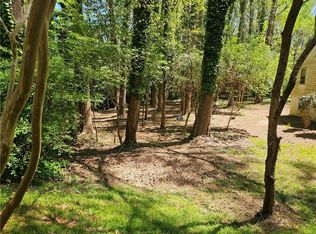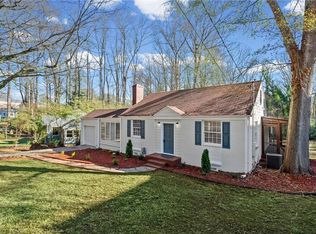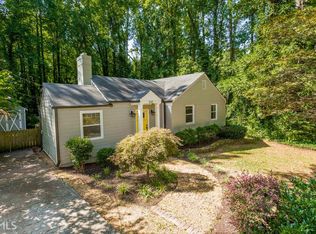Closed
$309,000
1186 Thomas Rd, Decatur, GA 30030
4beds
1,748sqft
Single Family Residence
Built in 1947
0.5 Acres Lot
$743,800 Zestimate®
$177/sqft
$3,303 Estimated rent
Home value
$743,800
$707,000 - $781,000
$3,303/mo
Zestimate® history
Loading...
Owner options
Explore your selling options
What's special
Calling all investors, do it yourselfers, developers, and more. This one could be a house hack, a handyman special or just knock it down to build a new one. There is no power on at the property. There is a lot of opportunity here. The adjacent open lot at 1178 Thomas is also available for sale.
Zillow last checked: 8 hours ago
Listing updated: May 28, 2024 at 09:46am
Listed by:
Kevin Carlson 4049138000,
Keller Knapp, Inc
Bought with:
Gabriel Little, 247291
Weichert Realtors - The Collective
Source: GAMLS,MLS#: 10275829
Facts & features
Interior
Bedrooms & bathrooms
- Bedrooms: 4
- Bathrooms: 3
- Full bathrooms: 2
- 1/2 bathrooms: 1
- Main level bathrooms: 2
- Main level bedrooms: 4
Heating
- None
Cooling
- None
Appliances
- Included: Other
- Laundry: None
Features
- Other
- Flooring: Hardwood, Tile
- Basement: Bath Finished,Crawl Space,Exterior Entry,Partial
- Number of fireplaces: 1
- Fireplace features: Living Room
- Common walls with other units/homes: No Common Walls
Interior area
- Total structure area: 1,748
- Total interior livable area: 1,748 sqft
- Finished area above ground: 1,748
- Finished area below ground: 0
Property
Parking
- Total spaces: 6
- Parking features: Garage
- Has garage: Yes
Features
- Levels: One
- Stories: 1
- Body of water: None
Lot
- Size: 0.50 Acres
- Features: Level
- Residential vegetation: Wooded
Details
- Parcel number: 15 216 12 004
- Special conditions: Agent Owned,As Is
Construction
Type & style
- Home type: SingleFamily
- Architectural style: Ranch
- Property subtype: Single Family Residence
Materials
- Other
- Foundation: Block
- Roof: Composition
Condition
- Fixer
- New construction: No
- Year built: 1947
Utilities & green energy
- Sewer: Public Sewer
- Water: Public
- Utilities for property: Cable Available, Electricity Available, High Speed Internet, Natural Gas Available, Phone Available, Sewer Available, Water Available
Community & neighborhood
Community
- Community features: None
Location
- Region: Decatur
- Subdivision: None
HOA & financial
HOA
- Has HOA: No
- Services included: None
Other
Other facts
- Listing agreement: Exclusive Right To Sell
- Listing terms: 1031 Exchange,Cash,Conventional,Other
Price history
| Date | Event | Price |
|---|---|---|
| 11/1/2025 | Listing removed | $774,900$443/sqft |
Source: | ||
| 8/9/2025 | Listed for sale | $774,900$443/sqft |
Source: | ||
| 6/26/2025 | Pending sale | $774,900$443/sqft |
Source: | ||
| 6/23/2025 | Price change | $774,900-1.8%$443/sqft |
Source: | ||
| 6/18/2025 | Price change | $789,000-1.3%$451/sqft |
Source: | ||
Public tax history
| Year | Property taxes | Tax assessment |
|---|---|---|
| 2025 | $8,082 +80.8% | $174,080 +13.2% |
| 2024 | $4,471 +35.3% | $153,800 +18.1% |
| 2023 | $3,305 -9.8% | $130,280 +7.9% |
Find assessor info on the county website
Neighborhood: Midway Woods
Nearby schools
GreatSchools rating
- 5/10Avondale Elementary SchoolGrades: PK-5Distance: 1.3 mi
- 5/10Druid Hills Middle SchoolGrades: 6-8Distance: 4.1 mi
- 6/10Druid Hills High SchoolGrades: 9-12Distance: 3.2 mi
Schools provided by the listing agent
- Elementary: Avondale
- Middle: Druid Hills
- High: Druid Hills
Source: GAMLS. This data may not be complete. We recommend contacting the local school district to confirm school assignments for this home.
Get a cash offer in 3 minutes
Find out how much your home could sell for in as little as 3 minutes with a no-obligation cash offer.
Estimated market value$743,800
Get a cash offer in 3 minutes
Find out how much your home could sell for in as little as 3 minutes with a no-obligation cash offer.
Estimated market value
$743,800



