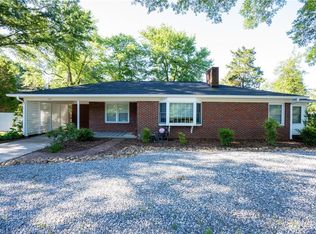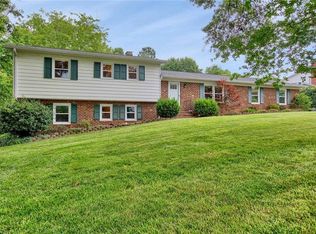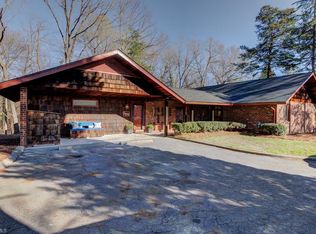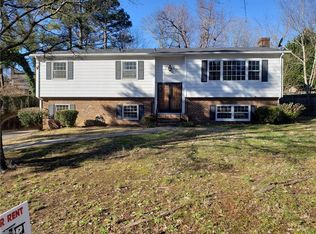Warming 3-bedroom, 2-bathroom single-family home nestled in a quiet neighborhood, featuring a spacious living room with hardwood floors, updated kitchen with stainless steel appliances, a large fenced backyard perfect for entertaining, and a multiple-car driveway. Close to main road and easy access to stores At Least one year lease No smocking inside
This property is off market, which means it's not currently listed for sale or rent on Zillow. This may be different from what's available on other websites or public sources.



