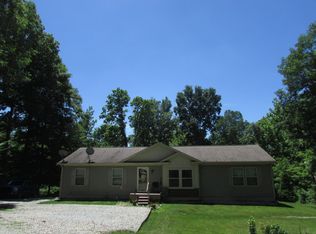Privacy and seclusion await you at this 3804 sq ft newer build, 3 bedroom, 3.5 bath home on over 16 acres. You will fall in love with the open design and gorgeous natural Hickory hardwood floors which lead to the beautiful kitchen crafted with granite counters, farmhouse sink, soft close cabinets with pull-out shelves and a walk-in pantry. In the master en-suite, you will love the walk-in closet, barn doors and the stunning walk-in marble shower. A second kitchen area, family room, full bath and large bonus area are found on the lower level which leads out to the serene back yard. Lifetime roof and double thick vinyl siding, Electric heat pump with back-up wood furnace and Large 60x40 pole building with a 12x32 lean-to are also a part of this outstanding property.
This property is off market, which means it's not currently listed for sale or rent on Zillow. This may be different from what's available on other websites or public sources.

