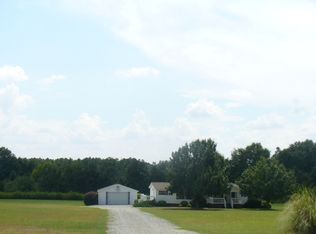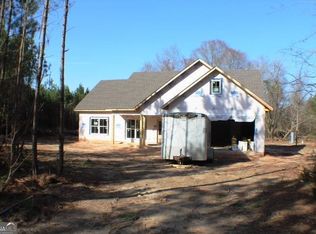Closed
$340,000
1186 Snow Hill Rd, Cadwell, GA 31009
3beds
1,814sqft
Single Family Residence
Built in 2025
2.78 Acres Lot
$337,100 Zestimate®
$187/sqft
$2,302 Estimated rent
Home value
$337,100
Estimated sales range
Not available
$2,302/mo
Zestimate® history
Loading...
Owner options
Explore your selling options
What's special
NEW CONSTRUCTION IN THE COUNTY ON 2.78 ACRES! Step into this open, split floor plan home and enjoy easy country living. Cooking will be a pleasure in this beautiful kitchen with much custom cabinetry and exquisite granite counters. Enjoy cooking in your well designed kitchen while visiting with family and friends. This beautiful new home offers a spacious floor plan designed for modern living. The owner's suite is a private retreat, featuring a luxurious bath with a soaking tub, exquisite tiled shower, and dual vanities. There will be no shortage of closet space in this super large closet that also opens in to a dreamy laundry room with so many cabinets and counter space. The covered back porch provides the perfect spot to relax and to enjoy the peaceful surroundings. Situated on 2.78 acres, there's plenty of room for outdoor activities, gardening, or future additions. Don't miss this opportunity for quiet country living with all the modern comforts! This home will be completed mid-June and all photos are sample photos of the home and subject to some changes.
Zillow last checked: 8 hours ago
Listing updated: August 05, 2025 at 01:34am
Listed by:
Yvonne S Robertson 478-984-6601,
Premier Properties of Dublin, LLC
Bought with:
No Sales Agent, 0
Non-Mls Company
Source: GAMLS,MLS#: 10525724
Facts & features
Interior
Bedrooms & bathrooms
- Bedrooms: 3
- Bathrooms: 3
- Full bathrooms: 2
- 1/2 bathrooms: 1
- Main level bathrooms: 2
- Main level bedrooms: 3
Heating
- Heat Pump
Cooling
- Heat Pump
Appliances
- Included: Dishwasher, Electric Water Heater, Oven/Range (Combo)
- Laundry: In Hall
Features
- Double Vanity, High Ceilings, Master On Main Level, Separate Shower, Soaking Tub, Split Bedroom Plan
- Flooring: Other
- Basement: None
- Attic: Pull Down Stairs
- Has fireplace: No
Interior area
- Total structure area: 1,814
- Total interior livable area: 1,814 sqft
- Finished area above ground: 1,814
- Finished area below ground: 0
Property
Parking
- Parking features: Attached, Garage
- Has attached garage: Yes
Features
- Levels: One
- Stories: 1
Lot
- Size: 2.78 Acres
- Features: Level
Details
- Parcel number: 082 018B
Construction
Type & style
- Home type: SingleFamily
- Architectural style: Traditional
- Property subtype: Single Family Residence
Materials
- Vinyl Siding
- Roof: Composition
Condition
- New Construction
- New construction: Yes
- Year built: 2025
Utilities & green energy
- Sewer: Septic Tank
- Water: Well
- Utilities for property: Electricity Available, High Speed Internet
Community & neighborhood
Community
- Community features: None
Location
- Region: Cadwell
- Subdivision: None
Other
Other facts
- Listing agreement: Exclusive Right To Sell
Price history
| Date | Event | Price |
|---|---|---|
| 7/23/2025 | Sold | $340,000+0.3%$187/sqft |
Source: | ||
| 6/20/2025 | Pending sale | $339,000$187/sqft |
Source: | ||
| 5/19/2025 | Listed for sale | $339,000$187/sqft |
Source: | ||
Public tax history
Tax history is unavailable.
Neighborhood: 31009
Nearby schools
GreatSchools rating
- 7/10Southwest Laurens Elementary SchoolGrades: PK-5Distance: 4.9 mi
- 6/10West Laurens Middle SchoolGrades: 6-8Distance: 11.2 mi
- 5/10West Laurens High SchoolGrades: 9-12Distance: 7.3 mi
Schools provided by the listing agent
- Elementary: Southwest Laurens
- Middle: West Laurens
- High: West Laurens
Source: GAMLS. This data may not be complete. We recommend contacting the local school district to confirm school assignments for this home.

Get pre-qualified for a loan
At Zillow Home Loans, we can pre-qualify you in as little as 5 minutes with no impact to your credit score.An equal housing lender. NMLS #10287.

