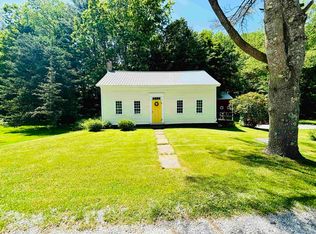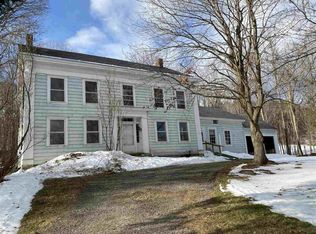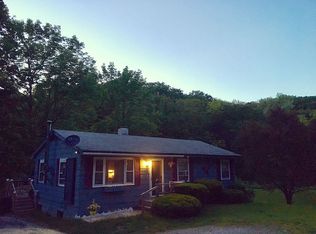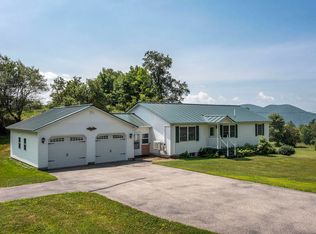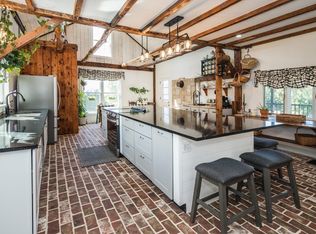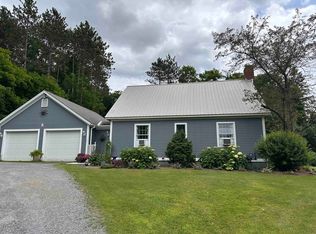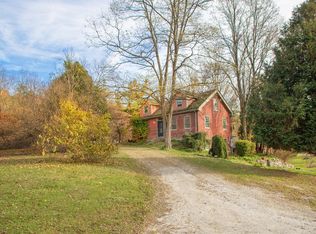IRA: Stately Spacious Colonial with 5 bedrooms, including a 1-bedroom in-law suite/apartment (separate propane furnace), which isn't being rented currently as family uses entire house as a single family. Also, there's an attached heated 3-car garage with 11' ceiling and 10' doors, an entry mudroom and utility room. Low maintenance as exterior has vinyl siding and roof is slate and standing seem. Kitchen is eat-in with upgraded tile counters, large dining room and living room as well as a first floor laundry. Property was formerly "Graves Tavern". There is a drilled well (small well tank) and a shallow spring well (large well tank) used for outside faucets and a 12' x 25' Greenhouse. Both wells are connected. There's an old well not being used in the basement. On 2nd floor there's a sewing room with skylights. Also, more space in attic with rooms and walk-in stairs. There's a barn with 4-stalls and a storage room. There's a gas insert in the fireplace and the living room gas stove isn't used. Two bathrooms were upgraded. If you need more storage space, there's also a shed. Enjoy the beautiful country private setting with 7.1 acres. Close to West Rutland, Rutland, Skiing, shopping and lovely lakes region. Call soon for an appointment.
Active
Listed by:
Melissa J Loughan,
Westside Real Estate 802-438-5341
$525,000
1186 Route 133, Ira, VT 05777
5beds
3,808sqft
Est.:
Single Family Residence
Built in 1807
7.1 Acres Lot
$-- Zestimate®
$138/sqft
$-- HOA
What's special
Sewing room with skylightsAttic with roomsBeautiful country private settingLarge dining roomFirst floor laundryUpgraded tile counters
- 141 days |
- 331 |
- 28 |
Zillow last checked: 8 hours ago
Listing updated: August 15, 2025 at 06:39am
Listed by:
Melissa J Loughan,
Westside Real Estate 802-438-5341
Source: PrimeMLS,MLS#: 5056157
Tour with a local agent
Facts & features
Interior
Bedrooms & bathrooms
- Bedrooms: 5
- Bathrooms: 3
- Full bathrooms: 2
- 1/2 bathrooms: 1
Heating
- Propane, Oil, Pellet Stove, Baseboard, Forced Air
Cooling
- None
Appliances
- Included: Dishwasher, Dryer, Gas Range, Refrigerator, Washer, Propane Water Heater
Features
- Flooring: Hardwood, Softwood, Vinyl
- Basement: Unfinished,Interior Entry
Interior area
- Total structure area: 4,808
- Total interior livable area: 3,808 sqft
- Finished area above ground: 3,808
- Finished area below ground: 0
Property
Parking
- Total spaces: 3
- Parking features: Paved, Driveway, Garage, Attached
- Garage spaces: 3
- Has uncovered spaces: Yes
Features
- Levels: 3
- Stories: 3
- Patio & porch: Patio
- Exterior features: Deck, Shed
- Frontage length: Road frontage: 310
Lot
- Size: 7.1 Acres
- Features: Country Setting, Horse/Animal Farm, Field/Pasture, Near Shopping, Near Skiing, Rural
Details
- Additional structures: Barn(s)
- Zoning description: Unknown
Construction
Type & style
- Home type: SingleFamily
- Architectural style: Colonial
- Property subtype: Single Family Residence
Materials
- Wood Frame, Vinyl Siding
- Foundation: Concrete, Stone
- Roof: Slate,Standing Seam
Condition
- New construction: No
- Year built: 1807
Utilities & green energy
- Electric: 150 Amp Service, 60 Amp Service, Circuit Breakers
- Sewer: Septic Tank
- Utilities for property: Propane
Community & HOA
Location
- Region: West Rutland
Financial & listing details
- Price per square foot: $138/sqft
- Annual tax amount: $5,297
- Date on market: 8/12/2025
Estimated market value
Not available
Estimated sales range
Not available
Not available
Price history
Price history
| Date | Event | Price |
|---|---|---|
| 8/12/2025 | Listed for sale | $525,000-4.5%$138/sqft |
Source: | ||
| 8/12/2025 | Listing removed | $549,900$144/sqft |
Source: | ||
| 4/23/2025 | Price change | $549,900-4.3%$144/sqft |
Source: | ||
| 9/28/2024 | Price change | $574,900-4.2%$151/sqft |
Source: | ||
| 8/13/2024 | Listed for sale | $599,900+150%$158/sqft |
Source: | ||
Public tax history
Public tax history
Tax history is unavailable.BuyAbility℠ payment
Est. payment
$3,618/mo
Principal & interest
$2620
Property taxes
$814
Home insurance
$184
Climate risks
Neighborhood: 05777
Nearby schools
GreatSchools rating
- 4/10West Rutland SchoolGrades: PK-12Distance: 3.7 mi
- Loading
- Loading
