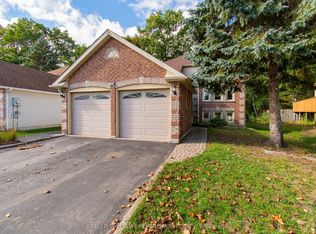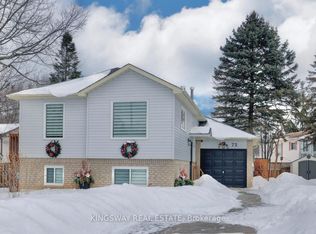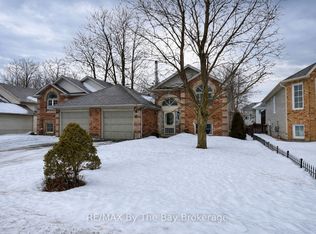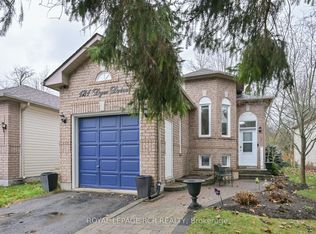Check out this prime riverfront home with legal apartment. Main home has spacious foyer up to kitchen with granite and open concept dining nook, family room with gas fireplace and patio door to large deck overlooking the river. Also main level has master bedroom, 3 pc. en suite bath with large shower & porcelain floor. Lower level has laundry room, furnace room, 4 pc. bath, 2 bedrooms and rec. room. Bonus rental unit also included with kitchen/laundry 9.06 x 14, living room 9.05 x 11, foyer 6 x 9, bath - 4pcc. , dining nook 7.06 x 9.06. Includes 11 appliances. Central air in main home only.
This property is off market, which means it's not currently listed for sale or rent on Zillow. This may be different from what's available on other websites or public sources.



