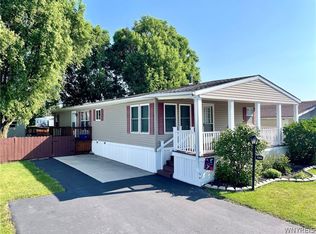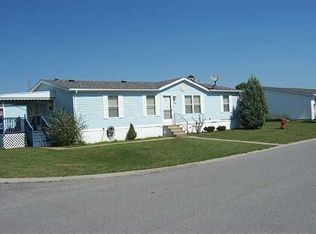Closed
$99,500
1186 Old Beebe Rd, Lockport, NY 14094
3beds
1,792sqft
Manufactured Home, Single Family Residence
Built in 1995
-- sqft lot
$104,900 Zestimate®
$56/sqft
$1,618 Estimated rent
Home value
$104,900
$92,000 - $119,000
$1,618/mo
Zestimate® history
Loading...
Owner options
Explore your selling options
What's special
This spacious three bedroom, two full bath home is located on a large corner lot. It includes a one+ car garage as well as a second driveway for ample off-street parking. A shed provides additional outdoor storage. There is a formal living room as well at a family room. A primary bedroom with walk-in closet includes a ensuite bath with stand-up shower, two vanities and a large soaking tub. There are two more bedrooms and a full hall bath. A large kitchen with eat-in area provides plenty of prep space and cabinet storage. There is a laundry area at the back entrance and all appliances are included. The family room has sliding door leading to a three season room. The Woodlands Community is conveniently located near Lockport shopping and dining.
Zillow last checked: 8 hours ago
Listing updated: October 07, 2025 at 12:12pm
Listed by:
Kathy T Kondratuk 716-698-7741,
REMAX North,
Gail Gephardt 716-208-0036,
REMAX North
Bought with:
Brandi Bashor, 10301221794
Buffalo Home Sellers LLC
Source: NYSAMLSs,MLS#: B1581400 Originating MLS: Buffalo
Originating MLS: Buffalo
Facts & features
Interior
Bedrooms & bathrooms
- Bedrooms: 3
- Bathrooms: 2
- Full bathrooms: 2
- Main level bathrooms: 2
- Main level bedrooms: 3
Bedroom 1
- Level: First
- Dimensions: 13.00 x 13.00
Bedroom 2
- Level: First
- Dimensions: 13.00 x 10.00
Bedroom 3
- Level: First
- Dimensions: 10.00 x 10.00
Dining room
- Level: First
- Dimensions: 10.00 x 10.00
Family room
- Level: First
- Dimensions: 20.00 x 13.00
Kitchen
- Level: First
- Dimensions: 14.00 x 10.00
Living room
- Level: First
- Dimensions: 19.00 x 13.00
Other
- Level: First
- Dimensions: 12.00 x 10.00
Heating
- Gas
Cooling
- Central Air
Appliances
- Included: Dryer, Dishwasher, Gas Oven, Gas Range, Gas Water Heater, Refrigerator, Washer
- Laundry: Main Level
Features
- Ceiling Fan(s), Eat-in Kitchen, Separate/Formal Living Room, Skylights, Window Treatments, Bedroom on Main Level, Bath in Primary Bedroom, Main Level Primary
- Flooring: Carpet, Varies, Vinyl
- Windows: Drapes, Skylight(s)
- Basement: None
- Has fireplace: No
Interior area
- Total structure area: 1,792
- Total interior livable area: 1,792 sqft
Property
Parking
- Total spaces: 1.5
- Parking features: Detached, Garage, Garage Door Opener
- Garage spaces: 1.5
Features
- Levels: One
- Stories: 1
- Exterior features: Blacktop Driveway, Concrete Driveway
Lot
- Features: Corner Lot, Irregular Lot, Near Public Transit
Details
- Additional structures: Shed(s), Storage
- Lease amount: $803
- Special conditions: Standard
Construction
Type & style
- Home type: MobileManufactured
- Architectural style: Manufactured Home,Mobile Home
- Property subtype: Manufactured Home, Single Family Residence
Materials
- Vinyl Siding
- Foundation: Other, See Remarks
- Roof: Asphalt
Condition
- Resale
- Year built: 1995
Utilities & green energy
- Electric: Circuit Breakers
- Sewer: Connected
- Water: Connected, Public
- Utilities for property: Sewer Connected, Water Connected
Community & neighborhood
Security
- Security features: Security System Owned
Location
- Region: Lockport
- Subdivision: The Woodlands
Other
Other facts
- Body type: Double Wide
- Listing terms: Cash,Conventional
Price history
| Date | Event | Price |
|---|---|---|
| 4/21/2025 | Sold | $99,500-0.4%$56/sqft |
Source: | ||
| 3/19/2025 | Pending sale | $99,900$56/sqft |
Source: | ||
| 3/12/2025 | Contingent | $99,900$56/sqft |
Source: | ||
| 2/11/2025 | Price change | $99,900-5.7%$56/sqft |
Source: | ||
| 1/14/2025 | Listed for sale | $105,900$59/sqft |
Source: | ||
Public tax history
Tax history is unavailable.
Neighborhood: South Lockport
Nearby schools
GreatSchools rating
- 8/10George Southard Elementary SchoolGrades: K-4Distance: 1.1 mi
- 7/10North Park Junior High SchoolGrades: 7-8Distance: 3.8 mi
- 5/10Lockport High SchoolGrades: 9-12Distance: 2.2 mi
Schools provided by the listing agent
- High: Lockport High
- District: Lockport
Source: NYSAMLSs. This data may not be complete. We recommend contacting the local school district to confirm school assignments for this home.

