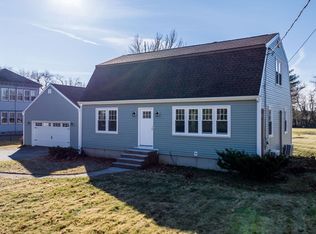The perfect marriage of antique and modern can be found in this stunning Victorian home on historic Main Street in Acushnet. Note the original wood detail throughout found from the wide plank floors to the newel post and balusters winding up grand staircases to the pocket door and bulls eye windows & door moldings. The grand foyer opens to an elegant living room with wood stove insert fireplace and proceeds to a large formal dining room. Gracious home office or den with wood fireplace. Juxtaposed to the beautiful original details are a fully updated chef's kitchen with pantry and 2 full spa baths. First floor master option as well as luxurious second floor master suite. All 4 bedrooms are generous in size. Plenty of wonderful nooks for reading spaces plus large second floor living room and second stairwell. Third floor boasts plenty of storage space or third floor living space option. Sunny 3 season room off the kitchen looks out on koi pond and elegant English gardens. Trees, shrubs, and perennials abound on this 1-acre corner lot. Free standing 2-car garage with side street access for privacy.
This property is off market, which means it's not currently listed for sale or rent on Zillow. This may be different from what's available on other websites or public sources.
