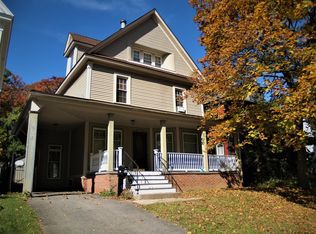Closed
$430,000
1186 Lowell Road, Schenectady, NY 12308
6beds
3,341sqft
Single Family Residence, Residential
Built in 1909
0.33 Acres Lot
$497,700 Zestimate®
$129/sqft
$3,166 Estimated rent
Home value
$497,700
$463,000 - $533,000
$3,166/mo
Zestimate® history
Loading...
Owner options
Explore your selling options
What's special
Stately Colonial in the historic GE Realty Plot offers timeless beauty and elegance. Stunning box patterned quarter-sawn Tiger oak floors, Beautiful curved staircase, the center piece of the entry! Glass pocket doors open to your formal dining room w/coffer ceilings, formal living room with gas fireplace the perfect space for holiday entertaining. Newer kitchen with recessed lighting, coffee station, stainless steel appliances and prep island. Butlers pantry w/sink and mini-fridge. Adirondack style family room w/gas fireplace. First floor laundry and office. Updated baths, 9' ceilings, second floor primary suite.
Many improvements in the last 2 yrs, including 2 new gas boilers, hot water heater, refinished hardwood floors and more. See attached spec sheet. 24 hr Notice for showings.
Zillow last checked: 8 hours ago
Listing updated: September 04, 2025 at 06:45am
Listed by:
Cynthia A Kelly 518-421-6009,
Walton Realty Group
Bought with:
Cynthia A Kelly, 40KE1173228
Walton Realty Group
Source: Global MLS,MLS#: 202411446
Facts & features
Interior
Bedrooms & bathrooms
- Bedrooms: 6
- Bathrooms: 4
- Full bathrooms: 3
- 1/2 bathrooms: 1
Primary bedroom
- Level: Second
Bedroom
- Level: Second
Bedroom
- Level: Second
Bedroom
- Level: Second
Bedroom
- Level: Third
Bedroom
- Level: Third
Primary bathroom
- Level: Second
Half bathroom
- Level: First
Full bathroom
- Level: Second
Full bathroom
- Level: Third
Dining room
- Level: First
Family room
- Level: First
Foyer
- Level: First
Kitchen
- Level: First
Laundry
- Level: First
Living room
- Level: First
Office
- Level: First
Heating
- Baseboard, Hot Water, Natural Gas, Radiant, Wood, Zoned
Cooling
- Window Unit(s), None
Appliances
- Included: Convection Oven, Dishwasher, Disposal, Gas Water Heater, Microwave, Oven, Range, Range Hood, Refrigerator, Washer/Dryer
- Laundry: Main Level
Features
- High Speed Internet, Ceiling Fan(s), Radon System, Tray Ceiling(s), Walk-In Closet(s), Built-in Features, Ceramic Tile Bath, Chair Rail, Crown Molding, Eat-in Kitchen
- Flooring: Ceramic Tile, Hardwood
- Doors: French Doors, Sliding Doors, Storm Door(s)
- Windows: Shutters, Blinds, Curtain Rods
- Basement: Full,Interior Entry,Unfinished,Walk-Out Access
- Number of fireplaces: 3
- Fireplace features: Bedroom, Family Room, Gas, Living Room, Wood Burning
Interior area
- Total structure area: 3,341
- Total interior livable area: 3,341 sqft
- Finished area above ground: 3,341
- Finished area below ground: 0
Property
Parking
- Total spaces: 3
- Parking features: Off Street, Paved, Detached, Driveway
- Garage spaces: 2
- Has uncovered spaces: Yes
Features
- Patio & porch: Rear Porch, Deck, Front Porch
- Exterior features: Lighting
- Has view: Yes
- View description: Trees/Woods
Lot
- Size: 0.33 Acres
- Features: Level, Private, Landscaped
Details
- Additional structures: Garage(s)
- Parcel number: 421500 39.76111
- Zoning description: Single Residence
- Special conditions: Standard
Construction
Type & style
- Home type: SingleFamily
- Architectural style: Colonial,Traditional
- Property subtype: Single Family Residence, Residential
Materials
- Plaster, Wood Siding
- Foundation: Block
- Roof: Shingle,Asphalt
Condition
- Updated/Remodeled
- New construction: No
- Year built: 1909
Utilities & green energy
- Electric: Circuit Breakers
- Sewer: Public Sewer
- Water: Public
- Utilities for property: Cable Available
Community & neighborhood
Security
- Security features: Smoke Detector(s), Carbon Monoxide Detector(s)
Location
- Region: Schenectady
Price history
| Date | Event | Price |
|---|---|---|
| 4/4/2024 | Sold | $430,000-2.3%$129/sqft |
Source: | ||
| 2/9/2024 | Pending sale | $439,900$132/sqft |
Source: | ||
| 2/1/2024 | Listed for sale | $439,900+29.4%$132/sqft |
Source: | ||
| 2/19/2021 | Sold | $340,000-2.8%$102/sqft |
Source: | ||
| 12/18/2020 | Pending sale | $349,900$105/sqft |
Source: Walton Realty Group #202033911 Report a problem | ||
Public tax history
| Year | Property taxes | Tax assessment |
|---|---|---|
| 2024 | -- | $352,600 |
| 2023 | -- | $352,600 |
| 2022 | -- | $352,600 |
Find assessor info on the county website
Neighborhood: Union Street
Nearby schools
GreatSchools rating
- 5/10Jessie T Zoller SchoolGrades: PK-5Distance: 0.6 mi
- 2/10Oneida Middle SchoolGrades: 6-8Distance: 0.4 mi
- 3/10Schenectady High SchoolGrades: 9-12Distance: 0.4 mi
Schools provided by the listing agent
- Elementary: Jessie T. Zoller
- High: Schenectady
Source: Global MLS. This data may not be complete. We recommend contacting the local school district to confirm school assignments for this home.
