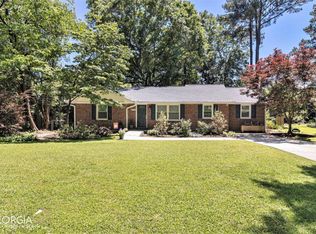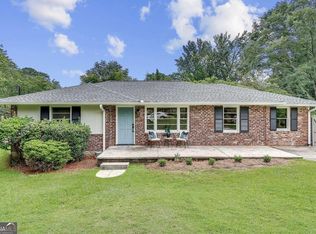Closed
$495,000
1186 Larch Ln, Decatur, GA 30033
3beds
1,464sqft
Single Family Residence
Built in 1957
0.4 Acres Lot
$485,700 Zestimate®
$338/sqft
$2,426 Estimated rent
Home value
$485,700
$437,000 - $539,000
$2,426/mo
Zestimate® history
Loading...
Owner options
Explore your selling options
What's special
Everyone loves a ranch! And with the "ranch-like" lot this lovely 50's era ranch sits on, you get the best of both worlds! Features to this 3 bedroom and 1.5 bath home include refinished hardwood floors throughout, a brand new roof (Nov 2024), new interior paint, upgraded energy efficient windows and a tastefully enclosed carport which can be used for a cozy den, exercise room or the ever-important home office. With "room to roam" on the nearly half acre lot, the possibilities are endless from a large garden, a potential ADU, every imaginable athletic field for neighborhood kids or just enjoy the privacy of the fenced yard and embrace the outdoors. Living in the home, you're a short walk to Laurel Ridge Elementary, Druid Hills Middle School, Publix and the soon-to-be developed Lulah Hills shopping experience.
Zillow last checked: 8 hours ago
Listing updated: December 27, 2024 at 07:28am
Listed by:
Matt N Smith 678-252-2915,
Keller Williams Realty Atl. Partners
Bought with:
Nicole Davis, 278146
Coldwell Banker Realty
Source: GAMLS,MLS#: 10408462
Facts & features
Interior
Bedrooms & bathrooms
- Bedrooms: 3
- Bathrooms: 2
- Full bathrooms: 1
- 1/2 bathrooms: 1
- Main level bathrooms: 1
- Main level bedrooms: 3
Dining room
- Features: Dining Rm/Living Rm Combo
Heating
- Forced Air, Natural Gas
Cooling
- Ceiling Fan(s), Central Air, Electric
Appliances
- Included: Cooktop, Dishwasher, Disposal, Gas Water Heater, Refrigerator
- Laundry: Other
Features
- Bookcases, Master On Main Level
- Flooring: Hardwood
- Basement: Crawl Space
- Attic: Pull Down Stairs
- Number of fireplaces: 1
- Fireplace features: Living Room
- Common walls with other units/homes: No Common Walls
Interior area
- Total structure area: 1,464
- Total interior livable area: 1,464 sqft
- Finished area above ground: 1,464
- Finished area below ground: 0
Property
Parking
- Total spaces: 2
- Parking features: Kitchen Level, Off Street, Parking Pad
- Has uncovered spaces: Yes
Features
- Levels: One
- Stories: 1
- Patio & porch: Patio
- Exterior features: Garden
- Fencing: Back Yard,Fenced,Wood
Lot
- Size: 0.40 Acres
- Features: Corner Lot, Level
- Residential vegetation: Grassed
Details
- Additional structures: Shed(s)
- Parcel number: 18 115 05 006
Construction
Type & style
- Home type: SingleFamily
- Architectural style: Ranch
- Property subtype: Single Family Residence
Materials
- Brick
- Foundation: Block
- Roof: Composition
Condition
- Resale
- New construction: No
- Year built: 1957
Utilities & green energy
- Electric: 220 Volts
- Sewer: Public Sewer
- Water: Public
- Utilities for property: Cable Available, Electricity Available, High Speed Internet, Natural Gas Available, Sewer Connected, Water Available
Community & neighborhood
Community
- Community features: Pool, Street Lights, Swim Team, Tennis Court(s), Near Public Transport, Walk To Schools, Near Shopping
Location
- Region: Decatur
- Subdivision: North Druid Woods
HOA & financial
HOA
- Has HOA: No
- Services included: None
Other
Other facts
- Listing agreement: Exclusive Right To Sell
- Listing terms: 1031 Exchange,Cash,Conventional,FHA,VA Loan
Price history
| Date | Event | Price |
|---|---|---|
| 12/23/2024 | Sold | $495,000$338/sqft |
Source: | ||
| 11/30/2024 | Pending sale | $495,000$338/sqft |
Source: | ||
| 11/6/2024 | Listed for sale | $495,000+93.5%$338/sqft |
Source: | ||
| 12/3/2015 | Sold | $255,800+16.3%$175/sqft |
Source: Public Record Report a problem | ||
| 4/11/2013 | Sold | $220,000+0%$150/sqft |
Source: | ||
Public tax history
| Year | Property taxes | Tax assessment |
|---|---|---|
| 2025 | $5,775 +25.6% | $201,960 +34.7% |
| 2024 | $4,600 +15.5% | $149,959 0% |
| 2023 | $3,982 -12.8% | $149,960 |
Find assessor info on the county website
Neighborhood: North Decatur
Nearby schools
GreatSchools rating
- 6/10Laurel Ridge Elementary SchoolGrades: PK-5Distance: 0.1 mi
- 5/10Druid Hills Middle SchoolGrades: 6-8Distance: 0.4 mi
- 6/10Druid Hills High SchoolGrades: 9-12Distance: 2.7 mi
Schools provided by the listing agent
- Elementary: Laurel Ridge
- Middle: Druid Hills
- High: Druid Hills
Source: GAMLS. This data may not be complete. We recommend contacting the local school district to confirm school assignments for this home.
Get a cash offer in 3 minutes
Find out how much your home could sell for in as little as 3 minutes with a no-obligation cash offer.
Estimated market value$485,700
Get a cash offer in 3 minutes
Find out how much your home could sell for in as little as 3 minutes with a no-obligation cash offer.
Estimated market value
$485,700

