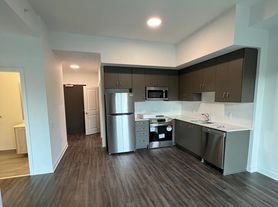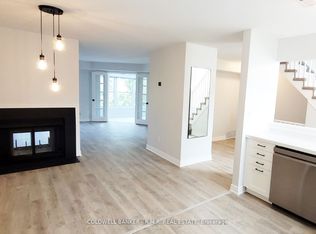**BRAND NEW** Discover modern living in this brand-new 2-bedroom townhome by Minto, nestled in the vibrant Heights of Harmony neighbourhood. Step into a spacious living area bathed in natural light, open concept and featuring gleaming hardwood floors. The kitchen boasts brand-new stainless steel appliances, double sinks, and a convenient pantry, making meal preparation a delight. From the living room, step out onto your own private patio perfect for enjoying warm summer evenings or hosting intimate gatherings. Retreat to two spacious bedrooms, each offering ample closet space and large windows that invite plenty of natural light. The 3rd floor also features an ideal space for a home office or study area, the perfect space to work from home. A 4-piece bathroom completes the upper level. Enjoy the convenience and security of a private garage, providing direct access to your home. A dedicated laundry room and additional storage space on the main floor enhance functionality and organization. Offering a prime location with easy access to major highways, public transit, and local amenities.
Townhouse for rent
C$2,600/mo
1186 Greentree Path, Oshawa, ON L1H 0K6
2beds
Price may not include required fees and charges.
Townhouse
Available now
-- Pets
Central air
Ensuite laundry
2 Parking spaces parking
Natural gas, forced air
What's special
Open conceptGleaming hardwood floorsBrand-new stainless steel appliancesDouble sinksConvenient pantryPrivate patioSpacious bedrooms
- 29 days |
- -- |
- -- |
Travel times
Looking to buy when your lease ends?
Consider a first-time homebuyer savings account designed to grow your down payment with up to a 6% match & 3.83% APY.
Facts & features
Interior
Bedrooms & bathrooms
- Bedrooms: 2
- Bathrooms: 2
- Full bathrooms: 2
Heating
- Natural Gas, Forced Air
Cooling
- Central Air
Appliances
- Laundry: Ensuite
Features
- Separate Heating Controls, Separate Hydro Meter, Storage
Property
Parking
- Total spaces: 2
- Parking features: Private
- Details: Contact manager
Features
- Stories: 3
- Exterior features: Contact manager
Construction
Type & style
- Home type: Townhouse
- Property subtype: Townhouse
Materials
- Roof: Asphalt
Community & HOA
Location
- Region: Oshawa
Financial & listing details
- Lease term: Contact For Details
Price history
Price history is unavailable.

