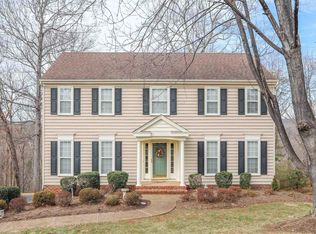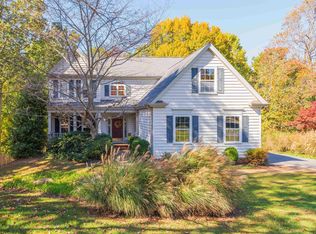Closed
$649,000
1186 Foxchase Rdg, Charlottesville, VA 22902
4beds
2,919sqft
Single Family Residence
Built in 1999
0.33 Acres Lot
$693,700 Zestimate®
$222/sqft
$3,513 Estimated rent
Home value
$693,700
$624,000 - $770,000
$3,513/mo
Zestimate® history
Loading...
Owner options
Explore your selling options
What's special
Welcome to Foxcroft, a charming neighborhood with a SUPERB location only minutes to: Downtown Charlottesville, 5th Street Station restaurants & shopping, UVA Grounds & Hospital, and Interstate 64! Freshly painted interiors create a light & inviting atmosphere throughout! The updated, classic black & white kitchen is a true highlight, featuring dual pantries & breakfast nook, and effortlessly flowing into the family room with gas fireplace, built-in bookshelves & expansive windows for oodles of natural light. The main level also consists of an airy dining room, cozy living room, laundry & half bath. Retreat upstairs to the spacious primary suite, where you will also find 3 additional bedrooms and full bath. The versatile basement flex space can serve as a home office, entertainment room, gym, or 5th bedroom—tailor it to fit your lifestyle! Basement also features an updated full bathroom for convenience, and 2 car garage. Looking for a home with outdoor spaces? Enjoy rocking on the front porch, dining on the back deck or relaxing in the screened patio. The large, fully fenced backyard is adjacent to wooded common area. New roof in 2024! Foxcroft amenities include: pool, clubhouse, playground & walking trails!
Zillow last checked: 8 hours ago
Listing updated: February 08, 2025 at 12:17pm
Listed by:
LAURA FUTTY 434-960-3644,
LORING WOODRIFF REAL ESTATE ASSOCIATES
Bought with:
MARCELA FOSHAY, 0225210782
NEST REALTY GROUP
Source: CAAR,MLS#: 657361 Originating MLS: Charlottesville Area Association of Realtors
Originating MLS: Charlottesville Area Association of Realtors
Facts & features
Interior
Bedrooms & bathrooms
- Bedrooms: 4
- Bathrooms: 4
- Full bathrooms: 3
- 1/2 bathrooms: 1
- Main level bathrooms: 1
Heating
- Central, Heat Pump
Cooling
- Central Air, Heat Pump
Appliances
- Included: Dishwasher, Electric Cooktop, Electric Range, Disposal, Microwave, Refrigerator, Dryer, Washer
- Laundry: Washer Hookup, Dryer Hookup
Features
- Double Vanity, Jetted Tub, Walk-In Closet(s), Breakfast Area, Entrance Foyer, Recessed Lighting
- Flooring: Carpet, Hardwood, Laminate, Vinyl
- Basement: Exterior Entry,Finished,Interior Entry,Walk-Out Access
- Has fireplace: Yes
- Fireplace features: Gas Log
Interior area
- Total structure area: 3,525
- Total interior livable area: 2,919 sqft
- Finished area above ground: 2,314
- Finished area below ground: 605
Property
Parking
- Total spaces: 2
- Parking features: Basement, Electricity, Garage Faces Side
- Garage spaces: 2
Features
- Levels: Two
- Stories: 2
- Patio & porch: Deck, Front Porch, Porch, Screened
- Exterior features: Fence, Porch
- Pool features: Association
- Has spa: Yes
- Fencing: Partial
Lot
- Size: 0.33 Acres
- Features: Cul-De-Sac
Details
- Parcel number: 076M1010003100
- Zoning description: PUD Planned Unit Development
Construction
Type & style
- Home type: SingleFamily
- Property subtype: Single Family Residence
Materials
- Stick Built, Vinyl Siding
- Foundation: Poured
- Roof: Architectural
Condition
- New construction: No
- Year built: 1999
Utilities & green energy
- Sewer: Public Sewer
- Water: Public
- Utilities for property: Cable Available, Fiber Optic Available
Community & neighborhood
Security
- Security features: Smoke Detector(s), Surveillance System
Location
- Region: Charlottesville
- Subdivision: FOXCROFT
HOA & financial
HOA
- Has HOA: Yes
- HOA fee: $73 monthly
- Amenities included: Clubhouse, Playground, Pool, Trail(s)
Price history
| Date | Event | Price |
|---|---|---|
| 11/14/2024 | Sold | $649,000+4.8%$222/sqft |
Source: | ||
| 10/5/2024 | Pending sale | $619,000$212/sqft |
Source: | ||
| 10/3/2024 | Listed for sale | $619,000$212/sqft |
Source: | ||
Public tax history
| Year | Property taxes | Tax assessment |
|---|---|---|
| 2025 | $5,738 +16.8% | $641,800 +11.6% |
| 2024 | $4,911 +14.8% | $575,100 +14.8% |
| 2023 | $4,278 +5.9% | $500,900 +5.9% |
Find assessor info on the county website
Neighborhood: 22902
Nearby schools
GreatSchools rating
- 5/10Paul H Cale Elementary SchoolGrades: PK-5Distance: 0.7 mi
- 3/10Leslie H Walton Middle SchoolGrades: 6-8Distance: 6.3 mi
- 6/10Monticello High SchoolGrades: 9-12Distance: 0.8 mi
Schools provided by the listing agent
- Elementary: Mountain View
- Middle: Walton
- High: Monticello
Source: CAAR. This data may not be complete. We recommend contacting the local school district to confirm school assignments for this home.

Get pre-qualified for a loan
At Zillow Home Loans, we can pre-qualify you in as little as 5 minutes with no impact to your credit score.An equal housing lender. NMLS #10287.
Sell for more on Zillow
Get a free Zillow Showcase℠ listing and you could sell for .
$693,700
2% more+ $13,874
With Zillow Showcase(estimated)
$707,574
