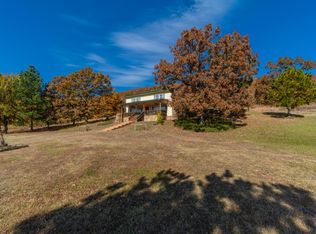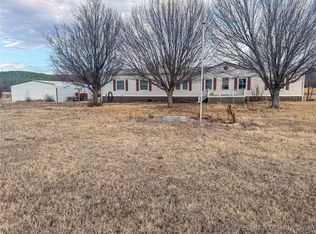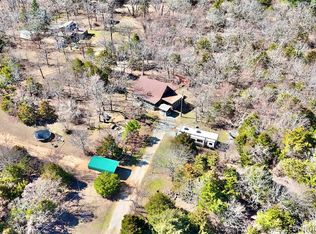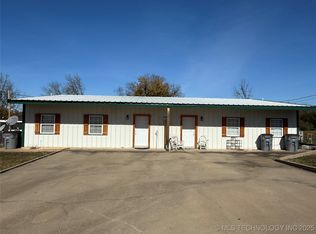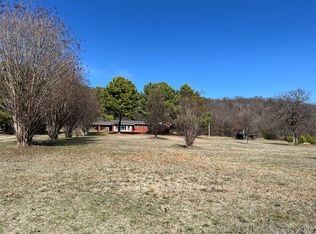1186 Etchison Rd, Quinton, OK 74561
What's special
- 167 days |
- 1,516 |
- 149 |
Zillow last checked: 8 hours ago
Listing updated: February 02, 2026 at 12:53pm
Silvia Ansell 918-429-8523,
C21/Shirley Donaldson Inc
Facts & features
Interior
Bedrooms & bathrooms
- Bedrooms: 5
- Bathrooms: 3
- Full bathrooms: 3
Heating
- Central, Electric
Cooling
- Central Air
Appliances
- Included: Dishwasher, Electric Water Heater, Freezer, Oven, Range, Refrigerator, Stove
- Laundry: Electric Dryer Hookup
Features
- High Ceilings, Laminate Counters, Pullman Bath, Vaulted Ceiling(s), Electric Oven Connection, Electric Range Connection, Programmable Thermostat
- Flooring: Carpet, Vinyl
- Doors: Insulated Doors, Storm Door(s)
- Windows: Vinyl
- Basement: Crawl Space
- Number of fireplaces: 1
- Fireplace features: Wood Burning
Interior area
- Total structure area: 2,046
- Total interior livable area: 2,046 sqft
Property
Parking
- Total spaces: 2
- Parking features: Carport, Detached, Garage
- Garage spaces: 2
- Has carport: Yes
Features
- Levels: One
- Stories: 1
- Patio & porch: Deck, Porch
- Pool features: None
- Fencing: Barbed Wire
- Has view: Yes
- View description: Mountain(s)
Lot
- Size: 11.78 Acres
- Features: Mature Trees, Pond on Lot, Rolling Slope, Steep Slope
Details
- Additional structures: Other
- Parcel number: 610050954
- Horses can be raised: Yes
- Horse amenities: Horses Allowed
Construction
Type & style
- Home type: MobileManufactured
- Property subtype: Manufactured Home, Single Family Residence
Materials
- Aluminum Siding, Manufactured
- Foundation: Crawlspace
- Roof: Asphalt,Fiberglass
Condition
- Year built: 2006
Utilities & green energy
- Sewer: Septic Tank
- Water: Rural
- Utilities for property: Electricity Available, Satellite Internet Available
Green energy
- Energy efficient items: Doors
Community & HOA
Community
- Security: Storm Shelter
- Subdivision: Pittsburg Co Unplatted
HOA
- Has HOA: No
Location
- Region: Quinton
Financial & listing details
- Price per square foot: $98/sqft
- Tax assessed value: $68,011
- Annual tax amount: $736
- Date on market: 9/10/2025
- Cumulative days on market: 114 days
- Listing terms: Conventional,FHA,USDA Loan
- Body type: Double Wide

Silvia Ansell
(918) 429-8523
By pressing Contact Agent, you agree that the real estate professional identified above may call/text you about your search, which may involve use of automated means and pre-recorded/artificial voices. You don't need to consent as a condition of buying any property, goods, or services. Message/data rates may apply. You also agree to our Terms of Use. Zillow does not endorse any real estate professionals. We may share information about your recent and future site activity with your agent to help them understand what you're looking for in a home.
Estimated market value
$189,300
$180,000 - $199,000
$1,585/mo
Price history
Price history
| Date | Event | Price |
|---|---|---|
| 1/12/2026 | Listed for sale | $199,500$98/sqft |
Source: | ||
| 11/20/2025 | Pending sale | $199,500$98/sqft |
Source: | ||
| 9/10/2025 | Listed for sale | $199,500-0.3%$98/sqft |
Source: | ||
| 6/1/2023 | Listing removed | -- |
Source: | ||
| 7/25/2022 | Listed for sale | $200,000+42.9%$98/sqft |
Source: | ||
| 2/26/2021 | Sold | $140,000-9.6%$68/sqft |
Source: | ||
| 1/14/2021 | Pending sale | $154,900$76/sqft |
Source: | ||
| 1/4/2021 | Price change | $154,900-6.1%$76/sqft |
Source: | ||
| 9/1/2020 | Listed for sale | $164,900$81/sqft |
Source: Weichert, Realtors-Leader Grou #2031657 Report a problem | ||
| 6/2/2020 | Listing removed | $1,100$1/sqft |
Source: Weichert Realtors Report a problem | ||
| 2/12/2020 | Listed for rent | $1,100$1/sqft |
Source: Weichert Realtors Report a problem | ||
| 3/28/2018 | Listing removed | $1,100$1/sqft |
Source: LEADER GROUP REALTY, LLC Report a problem | ||
| 2/8/2018 | Listed for rent | $1,100$1/sqft |
Source: LEADER GROUP REALTY, LLC Report a problem | ||
Public tax history
Public tax history
| Year | Property taxes | Tax assessment |
|---|---|---|
| 2024 | $736 +5.2% | $7,481 +0.3% |
| 2023 | $699 +4.5% | $7,460 +5.8% |
| 2022 | $669 +4% | $7,052 |
| 2021 | $644 +2.9% | $7,052 |
| 2020 | $626 -11% | $7,052 |
| 2019 | $703 -19.9% | $7,052 -19.9% |
| 2018 | $877 | $8,801 +1.3% |
| 2017 | $877 +15.5% | $8,690 0% |
| 2016 | $759 -1.2% | $8,691 |
| 2015 | $768 -0.2% | $8,691 |
| 2014 | $770 +7% | $8,691 |
| 2013 | $720 -2.8% | $8,691 |
| 2012 | $740 -12.5% | $8,691 +1.4% |
| 2011 | $846 +168% | $8,569 +134.4% |
| 2010 | $316 | $3,656 |
| 2009 | $316 | $3,656 |
Find assessor info on the county website
BuyAbility℠ payment
Climate risks
Neighborhood: 74561
Nearby schools
GreatSchools rating
- 4/10Quinton Elementary SchoolGrades: PK-8Distance: 1.5 mi
- 4/10Quinton High SchoolGrades: 9-12Distance: 1.5 mi
Schools provided by the listing agent
- Elementary: Quinton
- High: Quinton
- District: Quinton SCD (39)
Source: MLS Technology, Inc.. This data may not be complete. We recommend contacting the local school district to confirm school assignments for this home.
