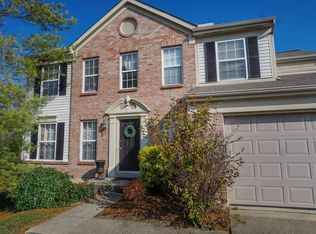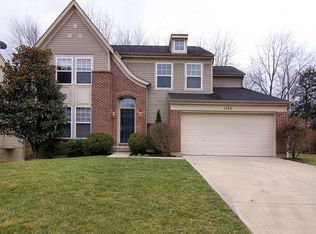Beautiful 4 bedroom, 2+2 bathroom home with huge walkout basement. A huge chefs kitchen with wall to ceiling glass tile, quartz countertops, gas range, double oven, huge built in refrigerator and freezer, and huge island with seating. Patio and deck view private wooded backyard that backs to even more woods. Vaulted master bedroom attaches to upgraded bathroom with soaker tub, shower and large walk in closet. Three additional bedrooms, two of which are large enough for two twin beds if needed. Double garage with bump out for addtional storage.
This property is off market, which means it's not currently listed for sale or rent on Zillow. This may be different from what's available on other websites or public sources.

