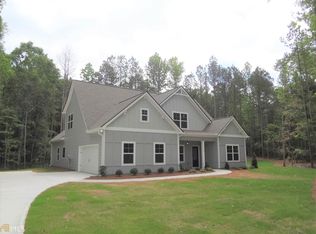Outdoorsman's Getaway! Diamond in the rough with 3 decks: 1 large, covered deck, large front porch, and rear deck. 4BR/2BA ranch on full, unfinished basement on 6.3 acres plus separate 1BR/1BA guest house with deck. Multiple metal outbuildings with roll-up doors, pole barn, more. Primary home tenant occupied. Property is sold "AS IS", "WHERE IS" with no warranties expressed or implied. The owner has never visited the property and has no first hand knowledge of condition. Buyer is strongly encouraged to conduct their own due diligence and consult with their own professionals.
This property is off market, which means it's not currently listed for sale or rent on Zillow. This may be different from what's available on other websites or public sources.
