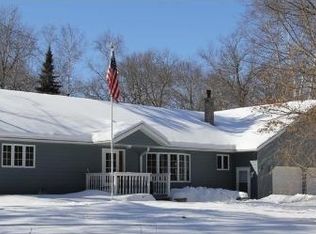Closed
$370,000
1186 Deer Ridge Rd SW, Pillager, MN 56473
3beds
2,016sqft
Single Family Residence
Built in 2002
2.6 Acres Lot
$375,800 Zestimate®
$184/sqft
$2,271 Estimated rent
Home value
$375,800
Estimated sales range
Not available
$2,271/mo
Zestimate® history
Loading...
Owner options
Explore your selling options
What's special
Welcome to your dream home, where all living is on one level! This beautifully maintained three-bedroom, two-bathroom home is nestled on a serene 2.6-acre wooded lot, just 10 minutes from Baxter and Pillager. Pride of ownership shines throughout with numerous updates, including stunning granite countertops, new light fixtures, updated mechanicals, and a newer roof. The abundance of natural light fills every room, enhanced by Solatube skylights in the kitchen and bathroom. Both bathrooms have been thoughtfully updated, and the home offers ample storage. Step outside to a large deck overlooking your fenced-in garden and a meticulously manicured yard, with extra storage available in the 26 x 26 attached insulated garage and garden shed. Surrounded by trees yet only 5 minutes from Hardy Lake and access to the Gull and Crow Wing Rivers, this property is a haven for nature lovers seeking both relaxation and adventure. Don’t miss your chance to call this home—schedule a tour today!
Zillow last checked: 8 hours ago
Listing updated: May 06, 2025 at 10:29am
Listed by:
Chad Schwendeman 218-831-4663,
eXp Realty,
Randa Haug 218-330-2882
Bought with:
Justin Bolz-Andolshek
eXp Realty
Source: NorthstarMLS as distributed by MLS GRID,MLS#: 6672880
Facts & features
Interior
Bedrooms & bathrooms
- Bedrooms: 3
- Bathrooms: 2
- Full bathrooms: 1
- 3/4 bathrooms: 1
Bedroom 1
- Level: Main
- Area: 221 Square Feet
- Dimensions: 17x13
Bedroom 2
- Level: Basement
- Area: 204 Square Feet
- Dimensions: 12x17
Bedroom 3
- Level: Basement
- Area: 106 Square Feet
- Dimensions: 10x10.6
Dining room
- Level: Main
- Area: 123.3 Square Feet
- Dimensions: 13.7x9
Family room
- Level: Basement
- Area: 266.7 Square Feet
- Dimensions: 21x12.7
Kitchen
- Level: Main
- Area: 164.4 Square Feet
- Dimensions: 13.7x12
Living room
- Level: Main
- Area: 273 Square Feet
- Dimensions: 21x13
Heating
- Forced Air
Cooling
- Central Air
Appliances
- Included: Dishwasher, Dryer, Microwave, Range, Refrigerator, Washer
Features
- Basement: Block,Finished,Full
Interior area
- Total structure area: 2,016
- Total interior livable area: 2,016 sqft
- Finished area above ground: 1,008
- Finished area below ground: 900
Property
Parking
- Total spaces: 2
- Parking features: Attached, Asphalt, Garage Door Opener, Insulated Garage
- Attached garage spaces: 2
- Has uncovered spaces: Yes
- Details: Garage Dimensions (26x26)
Accessibility
- Accessibility features: None
Features
- Levels: One
- Stories: 1
- Patio & porch: Deck
- Fencing: None
Lot
- Size: 2.60 Acres
- Dimensions: 179 x 472 x 292.484
- Features: Many Trees
Details
- Foundation area: 1008
- Parcel number: 414300130
- Zoning description: Residential-Single Family
Construction
Type & style
- Home type: SingleFamily
- Property subtype: Single Family Residence
Materials
- Metal Siding, Vinyl Siding, Block, Frame
- Roof: Age 8 Years or Less,Asphalt
Condition
- Age of Property: 23
- New construction: No
- Year built: 2002
Utilities & green energy
- Electric: 200+ Amp Service, Power Company: Crow Wing Power
- Gas: Natural Gas
- Sewer: Private Sewer, Tank with Drainage Field
- Water: Drilled, Well
Community & neighborhood
Location
- Region: Pillager
HOA & financial
HOA
- Has HOA: No
Price history
| Date | Event | Price |
|---|---|---|
| 4/22/2025 | Sold | $370,000-1.3%$184/sqft |
Source: | ||
| 3/28/2025 | Pending sale | $374,900$186/sqft |
Source: | ||
| 2/28/2025 | Listed for sale | $374,900-6.3%$186/sqft |
Source: | ||
| 10/8/2024 | Listing removed | $399,900$198/sqft |
Source: | ||
| 9/6/2024 | Listed for sale | $399,900+142.4%$198/sqft |
Source: | ||
Public tax history
| Year | Property taxes | Tax assessment |
|---|---|---|
| 2025 | $1,680 -2.9% | $300,000 -0.8% |
| 2024 | $1,730 +12.2% | $302,500 |
| 2023 | $1,542 +2.5% | $302,500 +17.5% |
Find assessor info on the county website
Neighborhood: 56473
Nearby schools
GreatSchools rating
- 4/10Pillager Middle SchoolGrades: 5-8Distance: 6.6 mi
- 7/10Pillager SecondaryGrades: 9-12Distance: 6.7 mi
- 8/10Pillager Elementary SchoolGrades: PK-4Distance: 6.6 mi
Get pre-qualified for a loan
At Zillow Home Loans, we can pre-qualify you in as little as 5 minutes with no impact to your credit score.An equal housing lender. NMLS #10287.
