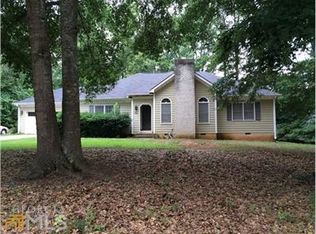NEW-NEW-NEW !!! SOLID BRICK HOME WITH COMPLETE RENOVATIONS JUST FINISHED AND MOVE IN READY !!! Home has a new ROOF, HVAC, PAINT, CARPET,WATER HEATER, STAINLESS STEEL APPLIANCES ,CEILING FANS and LIGHT FIXTURES. A huge family room has a solid rock fireplace with a wood burning stove for keeping cozy on winter nights . Both bath rooms have tiled floors and solid surface counter tops and large storage cabinets. Bedrooms have large windows providing bright open sun lit rooms . This home is better than new in a highly desired area. A two car carport is attached to the kitchen. Storm windows and doors cover every opening helping keep down the energy cost year round. The private lot is level with many oak shade trees a nice work shop and dog pen .
This property is off market, which means it's not currently listed for sale or rent on Zillow. This may be different from what's available on other websites or public sources.
