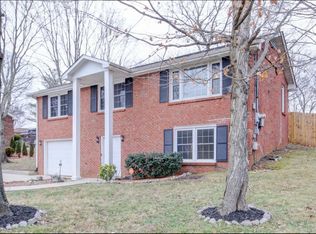Prime Location Meets Comfort & Convenience! Welcome to this beautifully designed 3-bedroom, 2.5-bath home offering an exceptional floor plan and thoughtful upgrades throughout. Located just minutes from Liberty Park, Downtown Clarksville, Sango, and Ft. Campbell, this home puts everything within easy reach. Step inside to find light-toned flooring, white cabinetry, and an abundance of natural light streaming through windows outfitted with cordless blinds and screens perfect for enjoying fresh air throughout the spring and fall. The spacious main-level primary suite includes a large walk-in closet and an en-suite bath with a double vanity and its own linen closet. Upstairs, you'll find two generously sized bedrooms, a full bath, and an oversized walk-in storage closet. Enjoy your mornings on the charming covered front porch or relax on the private back deck overlooking peaceful woods. The garage is a standout feature extra tall with space for custom storage, plus it's equipped with an EV charging port and a dedicated outlet for gym equipment. This home offers the perfect blend of comfort, convenience, and functionality come see why it checks every box!
6-12 month leasing available. Pets on case by case basis. No smoking. Renter pays utilities excluding trash.
House for rent
Accepts Zillow applications
$1,895/mo
1186 Cottonwood Dr, Clarksville, TN 37040
3beds
1,226sqft
Price may not include required fees and charges.
Single family residence
Available now
No pets
Central air
In unit laundry
Attached garage parking
Forced air
What's special
Peaceful woodsSpacious main-level primary suiteThoughtful upgradesExceptional floor planCharming covered front porchLarge walk-in closetAbundance of natural light
- 19 days
- on Zillow |
- -- |
- -- |
Travel times
Facts & features
Interior
Bedrooms & bathrooms
- Bedrooms: 3
- Bathrooms: 3
- Full bathrooms: 2
- 1/2 bathrooms: 1
Heating
- Forced Air
Cooling
- Central Air
Appliances
- Included: Dishwasher, Dryer, Microwave, Oven, Refrigerator, Washer
- Laundry: In Unit
Features
- Walk In Closet
- Flooring: Carpet, Tile
Interior area
- Total interior livable area: 1,226 sqft
Property
Parking
- Parking features: Attached
- Has attached garage: Yes
- Details: Contact manager
Features
- Exterior features: Electric Vehicle Charging Station, Garbage included in rent, Heating system: Forced Air, No Utilities included in rent, Walk In Closet
Details
- Parcel number: 079JN0620000012079J
Construction
Type & style
- Home type: SingleFamily
- Property subtype: Single Family Residence
Utilities & green energy
- Utilities for property: Garbage
Community & HOA
Location
- Region: Clarksville
Financial & listing details
- Lease term: 6 Month
Price history
| Date | Event | Price |
|---|---|---|
| 6/19/2025 | Listed for rent | $1,895$2/sqft |
Source: Zillow Rentals | ||
| 6/14/2025 | Listing removed | $299,500$244/sqft |
Source: | ||
| 4/25/2025 | Price change | $299,500-0.1%$244/sqft |
Source: | ||
| 4/3/2025 | Listed for sale | $299,900+3.6%$245/sqft |
Source: | ||
| 4/7/2023 | Sold | $289,500$236/sqft |
Source: BHHS PenFed solds #-1367168453905518026 | ||
![[object Object]](https://photos.zillowstatic.com/fp/0e78d109e7586f5d0c703fa3c40e37e6-p_i.jpg)
