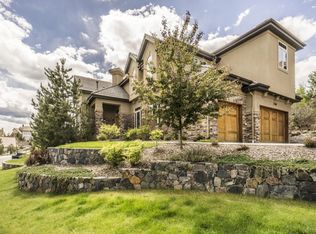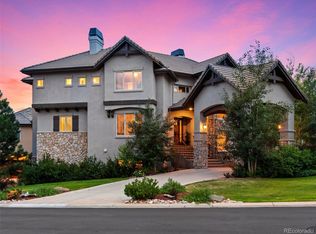Sold for $1,410,000
$1,410,000
1186 Buffalo Ridge Road, Castle Pines, CO 80108
5beds
5,015sqft
Single Family Residence
Built in 2004
9,714 Square Feet Lot
$1,418,400 Zestimate®
$281/sqft
$5,370 Estimated rent
Home value
$1,418,400
$1.35M - $1.49M
$5,370/mo
Zestimate® history
Loading...
Owner options
Explore your selling options
What's special
Tucked into the rolling hills of Castle Pines, this beautifully appointed five-bedroom residence offers a rare combination of refined interiors, expansive living spaces, and seamless indoor-outdoor flow. Set within a private, sought-after enclave just moments from trails and the community pool, the home captures the essence of Colorado living with elevated design at every turn.
Rich hardwood floors and soaring ceilings anchor a light-filled main level designed for both daily comfort and effortless entertaining. The open-concept layout flows from a chef-worthy kitchen with professional-grade appliances and custom cabinetry to a generous living area centered around a striking stone fireplace. Oversized windows frame scenic views while inviting natural light to pour in. The luxurious primary suite is a true retreat, featuring its own fireplace, spa-style bath, and private balcony overlooking the pines. Four additional bedrooms and well-appointed bathrooms offer plenty of space for guests, hobbies, or working from home.
Step outside to enjoy a large deck with sweeping views, a covered patio, and a cozy fire pit for gathering year-round. Thoughtful landscaping enhances the sense of privacy, while proximity to shopping, dining, and top-rated schools adds everyday convenience. This is Castle Pines living at its finest, crafted for those who value space, style, and a strong sense of community.
Zillow last checked: 8 hours ago
Listing updated: September 02, 2025 at 08:55am
Listed by:
The Northrop Group 303-525-0200 jessica@jessicanorthrop.com,
Compass - Denver
Bought with:
Patti Maurer Williams, 40035650
LIV Sotheby's International Realty
Source: REcolorado,MLS#: 6722231
Facts & features
Interior
Bedrooms & bathrooms
- Bedrooms: 5
- Bathrooms: 5
- Full bathrooms: 4
- 1/2 bathrooms: 1
- Main level bathrooms: 2
- Main level bedrooms: 1
Primary bedroom
- Description: En-Suite Primary Bathroom, Gas-Burning Fireplace With Tile Surround, Tray Ceiling, Art Niche, French Doors, Door To Rear Deck, Wood Floors, Chandelier, Can Lights, Large Windows, Window Coverings, Views Of Castle Pines
- Level: Main
- Area: 391 Square Feet
- Dimensions: 17 x 23
Bedroom
- Description: Bedroom 2, Southern Exposure, Ceiling Fan, Carpet, En-Suite Full Bathroom
- Level: Basement
- Area: 176 Square Feet
- Dimensions: 11 x 16
Bedroom
- Description: Bedroom 3, Southern Exposure, En-Suite Jack-And-Jill Bathroom, Window Coverings, Carpet, Ceiling Fan
- Level: Basement
- Area: 156 Square Feet
- Dimensions: 12 x 13
Bedroom
- Description: Bedroom 4, Southern Exposure, En-Suite Full Jack-And-Jill Bathroom, Window Coverings, Carpet Ceiling Fan
- Level: Basement
- Area: 247 Square Feet
- Dimensions: 13 x 19
Bedroom
- Description: Bedroom 5, Eastern Exposure, En-Suite Full Bathroom, Window Coverings, Carpet, Ceiling Fan
- Level: Basement
- Area: 54 Square Feet
- Dimensions: 6 x 9
Primary bathroom
- Description: En-Suite Primary Bedroom, Double Sinks, Large Mirror, Make-Up Station, Oversized Shower, Freestanding Jetted Bathtub, Tray Ceiling, Water Closet, Large Walk-In Closet, Linen Closet
- Level: Main
Bathroom
- Description: Tiled Vanity, Mirror, Tile Countertops
- Level: Main
Bathroom
- Description: En-Suite Bedroom 2, Tile Floor, Vanity, Mirror, Linen Closet, Water Closet, Carpet, Tile Floors
- Level: Basement
Bathroom
- Description: En-Suite Bedrooms 3 And 4, Jack-And-Jill, Water Closet, Double Sinks, Large Mirror, Tile Countertops, Tile Floor
- Level: Basement
Bathroom
- Description: En-Suite Bedroom 5, Vanity, Mirror, Water Closet, Tile Floor
- Level: Basement
Dining room
- Description: Wood Floors With Inlay, Chandelier, Vaulted Ceiling, Art Niche, French Doors To Patio
- Level: Main
- Area: 192 Square Feet
- Dimensions: 12 x 16
Family room
- Description: Gas-Burning Fireplace With Marble Surround And Mantel, Wood Floors, Plantation Shutters, High Ceilings, Can Lights, Mounted Tv
- Level: Main
- Area: 54 Square Feet
- Dimensions: 3 x 18
Family room
- Description: Gas-Buring Fireplace With Tile And Mantel, Southern Exposure, Large Windows, Door To Rear Covered Patio, Tray Ceiling, Game Area, Natural Light, Walkout Basement
- Level: Basement
Kitchen
- Description: High-End Cabinets, Quartz Countertops, Kitchen Island, Pantry, Oversized Refrigerator, 5-Burner Gas Cooktop, Downdraft, Pendant Lighting, Tile Backsplash, Coffee Nook, Plantation Shutters, Eat-In Area, Door To Rear Deck, Chandelier, Tray Ceiling, Wood Floors, Microwave, Oven, Views Of Castle Pines
- Level: Main
- Area: 238 Square Feet
- Dimensions: 14 x 17
Laundry
- Description: Mud Room, Cabinets, Utility Sink, Closet, Tile Floor, Coat Rack
- Level: Main
- Area: 140 Square Feet
- Dimensions: 10 x 14
Living room
- Description: Vaulted Ceilings, Wood Floors, Gas-Burning Fireplace With Stone Surround And Mantel, Ceiling Fan, Art Niche, Large Windows, Views Of Castle Pines
- Level: Main
- Area: 324 Square Feet
- Dimensions: 18 x 18
Office
- Description: Built-In Bookshelves, Wide-Plank Wood Floors, French Doors To Foyer, French Doors To Patio, Can Lights, High Ceilings
- Level: Main
- Area: 156 Square Feet
- Dimensions: 12 x 13
Utility room
- Description: Unfinished, Large Window, Eastern Exposure, 2x 50 Gallon Water Heaters, Fire Suppression System, Humidifier, Storage, Window Coverings
- Level: Basement
Heating
- Forced Air, Natural Gas
Cooling
- Central Air
Appliances
- Included: Convection Oven, Cooktop, Dishwasher, Disposal, Down Draft, Gas Water Heater, Humidifier, Microwave, Oven, Refrigerator, Self Cleaning Oven
- Laundry: In Unit
Features
- Built-in Features, Ceiling Fan(s), Eat-in Kitchen, Entrance Foyer, Five Piece Bath, High Ceilings, Jack & Jill Bathroom, Kitchen Island, Open Floorplan, Pantry, Primary Suite, Tile Counters, Vaulted Ceiling(s), Walk-In Closet(s)
- Flooring: Carpet, Tile, Wood
- Windows: Double Pane Windows
- Basement: Daylight,Exterior Entry,Finished,Full,Interior Entry,Unfinished,Walk-Out Access
- Number of fireplaces: 4
- Fireplace features: Basement, Family Room, Gas, Living Room, Master Bedroom
- Common walls with other units/homes: No Common Walls
Interior area
- Total structure area: 5,015
- Total interior livable area: 5,015 sqft
- Finished area above ground: 2,507
- Finished area below ground: 1,817
Property
Parking
- Total spaces: 3
- Parking features: Concrete, Dry Walled, Exterior Access Door, Insulated Garage, Oversized, Oversized Door
- Attached garage spaces: 3
Features
- Levels: One
- Stories: 1
- Patio & porch: Covered, Deck, Front Porch, Patio
- Exterior features: Fire Pit, Garden, Lighting, Private Yard, Rain Gutters
- Fencing: None
- Has view: Yes
- View description: City, Mountain(s)
Lot
- Size: 9,714 sqft
- Features: Cul-De-Sac, Landscaped, Level, Master Planned, Sprinklers In Front, Sprinklers In Rear
Details
- Parcel number: R0429405
- Special conditions: Standard
Construction
Type & style
- Home type: SingleFamily
- Architectural style: Contemporary
- Property subtype: Single Family Residence
Materials
- Frame, Stucco
- Foundation: Slab
- Roof: Composition
Condition
- Year built: 2004
Utilities & green energy
- Electric: 110V
- Sewer: Public Sewer
- Water: Public
- Utilities for property: Cable Available, Electricity Connected, Natural Gas Connected, Phone Available
Community & neighborhood
Security
- Security features: Carbon Monoxide Detector(s), Smoke Detector(s)
Location
- Region: Castle Pines
- Subdivision: The Estates At Buffalo Ridge
HOA & financial
HOA
- Has HOA: Yes
- HOA fee: $205 monthly
- Amenities included: Gated, Pool
- Services included: Reserve Fund, Maintenance Grounds, Road Maintenance, Snow Removal, Trash
- Association name: Estates at Buffalo Ridge
- Association phone: 303-980-0700
Other
Other facts
- Listing terms: Cash,Conventional,FHA,Jumbo,VA Loan
- Ownership: Relo Company
- Road surface type: Paved
Price history
| Date | Event | Price |
|---|---|---|
| 8/29/2025 | Sold | $1,410,000-2.8%$281/sqft |
Source: | ||
| 8/5/2025 | Pending sale | $1,450,000$289/sqft |
Source: | ||
| 7/25/2025 | Listed for sale | $1,450,000+8.5%$289/sqft |
Source: | ||
| 4/3/2024 | Sold | $1,336,000-1%$266/sqft |
Source: Public Record Report a problem | ||
| 2/19/2024 | Pending sale | $1,350,000$269/sqft |
Source: | ||
Public tax history
| Year | Property taxes | Tax assessment |
|---|---|---|
| 2025 | $9,199 -0.9% | $82,290 -14.8% |
| 2024 | $9,286 +23.9% | $96,620 -1% |
| 2023 | $7,498 -3.8% | $97,550 +25.5% |
Find assessor info on the county website
Neighborhood: 80108
Nearby schools
GreatSchools rating
- 8/10Timber Trail Elementary SchoolGrades: PK-5Distance: 0.4 mi
- 8/10Rocky Heights Middle SchoolGrades: 6-8Distance: 2.8 mi
- 9/10Rock Canyon High SchoolGrades: 9-12Distance: 3.1 mi
Schools provided by the listing agent
- Elementary: Timber Trail
- Middle: Rocky Heights
- High: Rock Canyon
- District: Douglas RE-1
Source: REcolorado. This data may not be complete. We recommend contacting the local school district to confirm school assignments for this home.
Get a cash offer in 3 minutes
Find out how much your home could sell for in as little as 3 minutes with a no-obligation cash offer.
Estimated market value$1,418,400
Get a cash offer in 3 minutes
Find out how much your home could sell for in as little as 3 minutes with a no-obligation cash offer.
Estimated market value
$1,418,400

