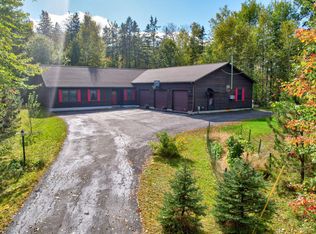Closed
$300,000
1186 Bean Road, Mount Vernon, ME 04352
3beds
1,176sqft
Single Family Residence
Built in 2003
2.02 Acres Lot
$-- Zestimate®
$255/sqft
$2,015 Estimated rent
Home value
Not available
Estimated sales range
Not available
$2,015/mo
Zestimate® history
Loading...
Owner options
Explore your selling options
What's special
THE ONE YOU HAVE BEEN WAITING FOR- Welcome to this beautifully updated 3-bedroom, 1-bath home, set on a 2+-acre lot in Mt. Vernon. Well maintained and truly move-in ready, this home is perfect for anyone looking for a house that you can back the UHaul up to on day one. One of the first things you'll notice is the large wraparound farmer's porch, perfect for morning coffee, grilling and unwinding after a long day, or just taking in the fresh air. Step inside and instantly feel at home. The bright living room welcomes you with freshly painted ceilings, new LVP flooring (perfect for kids and dogs!) and updated light fixtures, giving the space a clean, modern feel. The eat-in kitchen features dual painted cabinets, butcher block island and Samsung stainless steel appliances. Down the hall, you'll find three bedrooms, each offering natural light and good sized closets with lights. The updated bathroom features a dual sink vanity and some modern fixtures and fresh finishes. No need to worry about storage on this one! The full, unfinished basement offers potential—whether you're dreaming of a home gym, workshop, or finishing into extra living space. Regardless of your vision, you'll love the heating bill here! The newly installed basement woodstove is perfect for Maine winters, and rest easy knowing there's a generator hookup for peace of mind during storms. Outside, the yard provides plenty of room for gardens, playing fetch with the dogs or simply working outdoors. And for outdoor enthusiasts, you'll love the direct snowmobile trail access—ride right from your backyard! Enjoy peace of mind with vinyl siding and the newer metal roof. Located just a short walk to Mt. Vernon Elementary and 25 minutes to Augusta.
Zillow last checked: 8 hours ago
Listing updated: April 18, 2025 at 07:08am
Listed by:
Listings Direct
Bought with:
NextHome Northern Lights Realty
Source: Maine Listings,MLS#: 1616154
Facts & features
Interior
Bedrooms & bathrooms
- Bedrooms: 3
- Bathrooms: 1
- Full bathrooms: 1
Bedroom 1
- Level: First
Bedroom 2
- Level: First
Bedroom 3
- Level: First
Dining room
- Level: First
Kitchen
- Level: First
Living room
- Level: First
Heating
- Baseboard, Hot Water, Zoned, Stove
Cooling
- None
Appliances
- Included: Dishwasher, Dryer, Microwave, Electric Range, Refrigerator, Washer, ENERGY STAR Qualified Appliances
Features
- 1st Floor Bedroom, Attic, Bathtub, Shower, Storage
- Flooring: Carpet, Vinyl
- Doors: Storm Door(s)
- Windows: Double Pane Windows
- Basement: Bulkhead,Interior Entry,Full,Unfinished
- Number of fireplaces: 1
Interior area
- Total structure area: 1,176
- Total interior livable area: 1,176 sqft
- Finished area above ground: 1,176
- Finished area below ground: 0
Property
Parking
- Parking features: Gravel, 1 - 4 Spaces, On Site, Off Street
Features
- Patio & porch: Porch
- Has view: Yes
- View description: Trees/Woods
Lot
- Size: 2.02 Acres
- Features: Rural, Level, Open Lot
Details
- Additional structures: Shed(s)
- Parcel number: MTVRM:R08L:94
- Zoning: RES
- Other equipment: Cable, Internet Access Available
Construction
Type & style
- Home type: SingleFamily
- Architectural style: Ranch
- Property subtype: Single Family Residence
Materials
- Wood Frame, Vinyl Siding
- Roof: Metal
Condition
- Year built: 2003
Utilities & green energy
- Electric: Circuit Breakers, Generator Hookup
- Sewer: Private Sewer, Septic Design Available
- Water: Private, Well
- Utilities for property: Utilities On
Green energy
- Energy efficient items: Ceiling Fans
Community & neighborhood
Security
- Security features: Air Radon Mitigation System, Water Radon Mitigation System
Location
- Region: Mount Vernon
Other
Other facts
- Road surface type: Paved
Price history
| Date | Event | Price |
|---|---|---|
| 4/18/2025 | Sold | $300,000+7.1%$255/sqft |
Source: | ||
| 3/15/2025 | Pending sale | $280,000$238/sqft |
Source: | ||
| 3/13/2025 | Listed for sale | $280,000+108.2%$238/sqft |
Source: | ||
| 1/16/2018 | Sold | $134,500-2.2%$114/sqft |
Source: | ||
| 11/12/2017 | Listed for sale | $137,500+71.9%$117/sqft |
Source: RE/MAX Riverside #1332374 Report a problem | ||
Public tax history
| Year | Property taxes | Tax assessment |
|---|---|---|
| 2014 | $2,073 | $136,400 |
Find assessor info on the county website
Neighborhood: 04352
Nearby schools
GreatSchools rating
- 8/10Mt Vernon Elementary SchoolGrades: PK-5Distance: 0.3 mi
- 6/10Maranacook Community Middle SchoolGrades: 6-8Distance: 4.3 mi
- 7/10Maranacook Community High SchoolGrades: 9-12Distance: 4.3 mi

Get pre-qualified for a loan
At Zillow Home Loans, we can pre-qualify you in as little as 5 minutes with no impact to your credit score.An equal housing lender. NMLS #10287.
