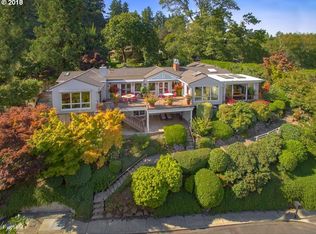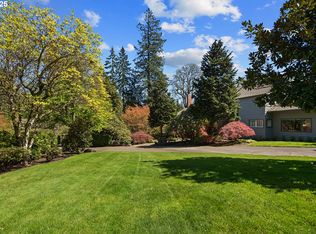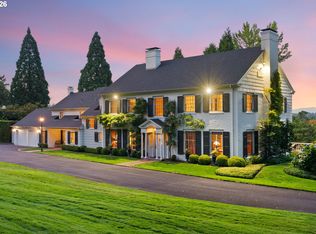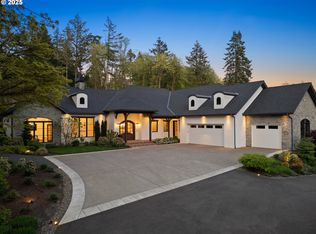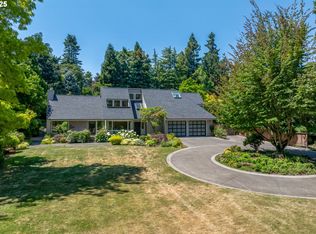Nestled along the Willamette on one of Portland’s most prestigious streets, this estate blends European-inspired architecture with classic charm. Featuring a stunning pool and private dock, it offers an unparalleled lifestyle of elegance and recreation. Breathtaking river views, manicured grounds and inviting interiors define fine living. A stately stone and stucco façade welcomes you, with steeply pitched gables and an inviting entryway. Inside, the soaring two-story living room features locally reclaimed timber beams, striking limestone fireplace, and wall of windows showcasing the river’s beauty. A gourmet kitchen with custom cabinetry, high-end appliances, and large island flows into a cozy sitting area with fireplace. A heated, covered balcony with wood-burning fireplace, gas starter, built-in grill, and entertainment system creates a year-round outdoor retreat. The main level includes an art room, en suite bedroom, and large office with beamed ceilings, fireplace, and built-in bookshelves. Upstairs, the primary suite offers floor-to-ceiling river views, a grand fireplace, vaulted ceilings, and en suite bath with soaking tub, walk-in shower, and dual vanities. A spacious walk-in closet with custom built-ins ensures effortless organization. A second en suite bedroom features stunning water views. Designed for relaxation, the lower level offers a family room, fireplace, and French doors leading to the pool and manicured riverfront gardens. This level includes two bedrooms—one en suite—a full bath, a climate-controlled 2,500+ bottle wine room, workout room, ample storage, and laundry. Step outside to an expansive backyard with a pristine pool overlooking the river. A cabana with kitchenette and bathroom enhances outdoor entertaining. The private dock grants direct access for boating, paddleboarding, and fishing. Dunthorpe’s luxurious estates, tight-knit community, and top-rated Riverdale Schools make it one of the most desirable locations on the West Coast.
Active
Price cut: $400K (12/12)
$3,850,000
11859 S Riverwood Rd, Portland, OR 97219
5beds
7,810sqft
Est.:
Residential, Single Family Residence
Built in 1960
0.48 Acres Lot
$-- Zestimate®
$493/sqft
$-- HOA
What's special
Wood-burning fireplacePrivate dockStunning poolStriking limestone fireplacePristine poolHeated covered balconyExpansive backyard
- 272 days |
- 4,847 |
- 226 |
Zillow last checked:
Listing updated:
Listed by:
Allison Williams allisonwilliams@windermere.com,
Real Broker,
Carolyn Spurlock 530-635-5314,
Real Broker
Source: RMLS (OR),MLS#: 617902102
Tour with a local agent
Facts & features
Interior
Bedrooms & bathrooms
- Bedrooms: 5
- Bathrooms: 6
- Full bathrooms: 5
- Partial bathrooms: 1
- Main level bathrooms: 2
Rooms
- Room types: Bedroom 4, Bedroom 5, Wine Cellar, Bedroom 2, Bedroom 3, Dining Room, Family Room, Kitchen, Living Room, Primary Bedroom
Primary bedroom
- Features: Closet Organizer, Coved, Fireplace, Double Sinks, Ensuite, Shower, Soaking Tub, Vaulted Ceiling, Walkin Closet, Wallto Wall Carpet
- Level: Upper
- Area: 600
- Dimensions: 24 x 25
Bedroom 2
- Features: Closet Organizer, Ensuite, Shower, Vaulted Ceiling, Walkin Closet, Wallto Wall Carpet, Washer Dryer
- Level: Upper
- Area: 494
- Dimensions: 19 x 26
Bedroom 3
- Features: Beamed Ceilings, Bookcases, Builtin Features, Closet, Ensuite, High Ceilings, Shower, Wood Floors
- Level: Main
- Area: 323
- Dimensions: 17 x 19
Bedroom 4
- Features: Ensuite, Walkin Shower, Wallto Wall Carpet
- Level: Lower
- Area: 170
- Dimensions: 17 x 10
Bedroom 5
- Features: Wallto Wall Carpet
- Level: Lower
- Area: 221
- Dimensions: 17 x 13
Dining room
- Features: Beamed Ceilings, Vaulted Ceiling
- Level: Main
- Area: 260
- Dimensions: 20 x 13
Family room
- Features: Builtin Features, Fireplace, French Doors, Tile Floor
- Level: Lower
- Area: 500
- Dimensions: 25 x 20
Kitchen
- Features: Beamed Ceilings, Builtin Features, Builtin Range, Dishwasher, Family Room Kitchen Combo, Fireplace, Gas Appliances, Gourmet Kitchen, Island, Butlers Pantry, Granite, Wood Floors
- Level: Main
- Area: 200
- Width: 10
Living room
- Features: Beamed Ceilings, Fireplace, Formal, Granite, Plumbed For Ice Maker, Tile Floor, Vaulted Ceiling, Wet Bar, Wood Floors
- Level: Main
- Area: 513
- Dimensions: 27 x 19
Heating
- Forced Air, Fireplace(s)
Cooling
- Central Air
Appliances
- Included: Built In Oven, Built-In Range, Dishwasher, Disposal, Gas Appliances, Plumbed For Ice Maker, Range Hood, Washer/Dryer, Gas Water Heater
- Laundry: Laundry Room
Features
- Central Vacuum, Elevator, Granite, High Ceilings, High Speed Internet, Soaking Tub, Sound System, Vaulted Ceiling(s), Walkin Shower, Built-in Features, Closet Organizer, Shower, Walk-In Closet(s), Beamed Ceilings, Bookcases, Closet, Family Room Kitchen Combo, Gourmet Kitchen, Kitchen Island, Butlers Pantry, Formal, Wet Bar, Coved, Double Vanity, Pantry
- Flooring: Heated Tile, Tile, Wall to Wall Carpet, Wood
- Doors: French Doors
- Windows: Wood Frames
- Basement: Daylight,Finished,Storage Space
- Number of fireplaces: 5
- Fireplace features: Gas, Wood Burning, Outside
Interior area
- Total structure area: 7,810
- Total interior livable area: 7,810 sqft
Video & virtual tour
Property
Parking
- Total spaces: 3
- Parking features: Driveway, Off Street, Garage Door Opener, Attached, Extra Deep Garage, Oversized
- Attached garage spaces: 3
- Has uncovered spaces: Yes
Accessibility
- Accessibility features: Main Floor Bedroom Bath, Natural Lighting, Walkin Shower, Accessibility
Features
- Stories: 3
- Patio & porch: Covered Deck, Covered Patio, Deck, Patio, Porch
- Exterior features: Built-in Barbecue, Dock, Garden, Gas Hookup, Yard
- Has private pool: Yes
- Has spa: Yes
- Spa features: Bath
- Has view: Yes
- View description: City, Mountain(s), River
- Has water view: Yes
- Water view: River
- Waterfront features: River Front
- Body of water: Willamette River
Lot
- Size: 0.48 Acres
- Features: Cul-De-Sac, Level, Private, Sprinkler, SqFt 20000 to Acres1
Details
- Additional structures: Dock, GasHookup, Outbuilding, ToolShed, HomeTheater
- Parcel number: R257949
- Other equipment: Home Theater, Intercom, Irrigation Equipment
Construction
Type & style
- Home type: SingleFamily
- Architectural style: Chalet,Traditional
- Property subtype: Residential, Single Family Residence
Materials
- Cedar, Stone, Stucco
- Foundation: Slab
- Roof: Slate
Condition
- Updated/Remodeled
- New construction: No
- Year built: 1960
Utilities & green energy
- Gas: Gas Hookup, Gas
- Sewer: Public Sewer
- Water: Public
- Utilities for property: Cable Connected
Green energy
- Construction elements: Reclaimed Material
Community & HOA
Community
- Security: Entry, Intercom Entry, Security Gate, Security System, Security Lights
HOA
- Has HOA: No
Location
- Region: Portland
Financial & listing details
- Price per square foot: $493/sqft
- Tax assessed value: $3,905,110
- Annual tax amount: $50,245
- Date on market: 5/22/2025
- Listing terms: Cash,Conventional
- Road surface type: Paved
Estimated market value
Not available
Estimated sales range
Not available
Not available
Price history
Price history
| Date | Event | Price |
|---|---|---|
| 12/12/2025 | Price change | $3,850,000-9.4%$493/sqft |
Source: | ||
| 7/8/2025 | Price change | $4,250,000-10.5%$544/sqft |
Source: | ||
| 5/22/2025 | Listed for sale | $4,750,000+171.4%$608/sqft |
Source: | ||
| 6/29/2005 | Sold | $1,750,000$224/sqft |
Source: Public Record Report a problem | ||
Public tax history
Public tax history
| Year | Property taxes | Tax assessment |
|---|---|---|
| 2025 | $51,325 +2.1% | $2,860,840 +3% |
| 2024 | $50,246 +3.2% | $2,777,520 +3% |
| 2023 | $48,668 +4.9% | $2,696,630 +3% |
| 2022 | $46,404 +3.1% | $2,618,090 +3% |
| 2021 | $45,014 +7.5% | $2,541,840 +3% |
| 2020 | $41,861 +1.3% | $2,467,810 +3% |
| 2019 | $41,317 | $2,395,940 +3% |
| 2018 | $41,317 +3.3% | $2,326,160 +3% |
| 2017 | $39,996 +6.7% | $2,258,410 +3% |
| 2016 | $37,475 | $2,192,640 +3% |
| 2015 | $37,475 +1.6% | $2,128,780 +3% |
| 2014 | $36,873 +7.6% | $2,066,780 +3% |
| 2013 | $34,276 +10.9% | $2,006,590 +10.2% |
| 2012 | $30,905 -7.1% | $1,821,620 -9.1% |
| 2011 | $33,257 +3.5% | $2,003,720 +3% |
| 2010 | $32,129 +6.2% | $1,945,360 +3% |
| 2009 | $30,240 +8.9% | $1,888,700 +3% |
| 2008 | $27,760 +30.1% | $1,833,690 +29% |
| 2007 | $21,342 +71.3% | $1,421,600 +73.3% |
| 2006 | $12,460 +3.9% | $820,540 +3% |
| 2005 | $11,987 +0.7% | $796,650 +3% |
| 2004 | $11,905 +2.7% | $773,450 +3% |
| 2003 | $11,596 +3.4% | $750,930 +3% |
| 2002 | $11,220 +10.7% | $729,060 +6.1% |
| 2000 | $10,133 +3.8% | $687,220 +3% |
| 1999 | $9,759 | $667,210 |
Find assessor info on the county website
BuyAbility℠ payment
Est. payment
$22,934/mo
Principal & interest
$19854
Property taxes
$3080
Climate risks
Neighborhood: Dunthorpe
Nearby schools
GreatSchools rating
- 8/10Riverdale Grade SchoolGrades: K-8Distance: 0.3 mi
- 9/10Riverdale High SchoolGrades: 9-12Distance: 2 mi
Schools provided by the listing agent
- Elementary: Riverdale
- Middle: Riverdale
- High: Riverdale
Source: RMLS (OR). This data may not be complete. We recommend contacting the local school district to confirm school assignments for this home.
Local experts in 97219
- Loading
- Loading
