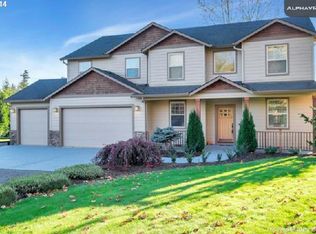Sold
$1,415,000
11858 Donald Rd NE, Aurora, OR 97002
5beds
3,024sqft
Residential, Single Family Residence
Built in 1958
50.33 Acres Lot
$1,536,600 Zestimate®
$468/sqft
$3,563 Estimated rent
Home value
$1,536,600
$1.37M - $1.75M
$3,563/mo
Zestimate® history
Loading...
Owner options
Explore your selling options
What's special
Stunning home on 50 acres with a private lake, Hazelnut farm, horse pasture and so much more. Inside the home features cedar lined vaulted ceilings with floor to ceiling windows that take in the dreamy water views. Enjoy the views while you cook in your chefs kitchen with quartz island, tiled backsplash & 6 burner stove. Grand formal living room with fireplace and built in shelving. Family room has updated built-ins, shiplap walls and a wraparound deck so you can take in the pool views and lake views. Primary suite is huge and has new built-in closets & lighting. Lower level has 4 bedrooms with remodeled bathroom and laundry room. New carpet and paint throughout! Exterior features a detached 2 car garage PLUS an additional garage with horse stalls, tack room, carport and flex space. All new siding and paint. In-ground pool is heated and fenced with sitting areas and fire-pit. An absolute gem and must see! SEE ATTACHED FULL LIST OF FEATURES! (Fun Pumpkin Patches nearby: French Prairie Gardens, Fir Point Farms, Bauman's Farm & Garden)
Zillow last checked: 8 hours ago
Listing updated: October 31, 2023 at 08:54am
Listed by:
Angela Stevens 503-758-9207,
Keller Williams Realty Professionals
Bought with:
Jason Kennedy, 200501139
RE/MAX Equity Group
Source: RMLS (OR),MLS#: 23246801
Facts & features
Interior
Bedrooms & bathrooms
- Bedrooms: 5
- Bathrooms: 2
- Full bathrooms: 2
- Main level bathrooms: 1
Primary bedroom
- Features: Suite, Vaulted Ceiling, Wallto Wall Carpet
- Level: Main
- Area: 350
- Dimensions: 25 x 14
Bedroom 2
- Features: Wallto Wall Carpet
- Level: Lower
- Area: 99
- Dimensions: 11 x 9
Bedroom 3
- Features: Wallto Wall Carpet
- Level: Lower
- Area: 216
- Dimensions: 18 x 12
Bedroom 4
- Features: Wallto Wall Carpet
- Level: Lower
- Area: 126
- Dimensions: 14 x 9
Bedroom 5
- Features: Exterior Entry, Sink
- Level: Lower
- Area: 210
- Dimensions: 14 x 15
Dining room
- Features: Formal, Sliding Doors, Tile Floor
- Level: Main
- Area: 256
- Dimensions: 16 x 16
Family room
- Features: Balcony, Fireplace, Wallto Wall Carpet
- Level: Main
- Area: 340
- Dimensions: 20 x 17
Kitchen
- Features: Dishwasher, Gas Appliances, Builtin Oven
- Level: Main
- Area: 252
- Width: 18
Living room
- Features: Balcony, Fireplace, Vaulted Ceiling
- Level: Main
- Area: 456
- Dimensions: 24 x 19
Heating
- Heat Pump, Fireplace(s)
Cooling
- Central Air
Appliances
- Included: Built In Oven, Dishwasher, Gas Appliances, Plumbed For Ice Maker, Stainless Steel Appliance(s), Water Purifier, Electric Water Heater
Features
- Ceiling Fan(s), High Ceilings, Vaulted Ceiling(s), Sink, Formal, Balcony, Suite, Built-in Features, Closet, Kitchen Island
- Flooring: Hardwood, Tile, Wall to Wall Carpet
- Doors: Sliding Doors
- Windows: Vinyl Frames, Vinyl Window Double Paned
- Basement: Daylight,Finished
- Number of fireplaces: 2
- Fireplace features: Gas, Wood Burning, Outside
Interior area
- Total structure area: 3,024
- Total interior livable area: 3,024 sqft
Property
Parking
- Total spaces: 3
- Parking features: Driveway, Off Street, Garage Door Opener, Detached
- Garage spaces: 3
- Has uncovered spaces: Yes
Features
- Levels: Multi/Split
- Stories: 2
- Patio & porch: Deck
- Exterior features: Fire Pit, Garden, Water Feature, Yard, Exterior Entry, Balcony
- Fencing: Cross Fenced,Fenced
- Has view: Yes
- View description: Lake, Seasonal, Trees/Woods
- Has water view: Yes
- Water view: Lake
- Waterfront features: Creek, Lake
Lot
- Size: 50.33 Acres
- Features: Gated, Level, Private, Wooded, Acres 50 to 100
Details
- Additional structures: Barn, SecondGarage, SecondGaragenull, HayStorage
- Parcel number: 510878
- Zoning: EFU
Construction
Type & style
- Home type: SingleFamily
- Architectural style: Contemporary
- Property subtype: Residential, Single Family Residence
Materials
- Cedar
- Roof: Composition
Condition
- Resale
- New construction: No
- Year built: 1958
Utilities & green energy
- Gas: Gas
- Sewer: Septic Tank
- Water: Well
- Utilities for property: Other Internet Service
Community & neighborhood
Security
- Security features: Security Gate
Location
- Region: Aurora
- Subdivision: Aurora/ Donald
Other
Other facts
- Listing terms: Cash,Conventional
Price history
| Date | Event | Price |
|---|---|---|
| 10/31/2023 | Sold | $1,415,000-4.1%$468/sqft |
Source: | ||
| 10/11/2023 | Pending sale | $1,475,000$488/sqft |
Source: | ||
| 10/5/2023 | Listed for sale | $1,475,000+78.8%$488/sqft |
Source: | ||
| 8/17/2017 | Sold | $825,000$273/sqft |
Source: | ||
| 7/10/2017 | Pending sale | $825,000$273/sqft |
Source: Portland Premiere #17076915 | ||
Public tax history
Tax history is unavailable.
Neighborhood: 97002
Nearby schools
GreatSchools rating
- NANorth Marion Primary SchoolGrades: PK-2Distance: 1.1 mi
- 4/10North Marion Middle SchoolGrades: 6-8Distance: 1.2 mi
- 3/10North Marion High SchoolGrades: 9-12Distance: 1.2 mi
Schools provided by the listing agent
- Elementary: North Marion
- Middle: North Marion
- High: North Marion
Source: RMLS (OR). This data may not be complete. We recommend contacting the local school district to confirm school assignments for this home.
Get a cash offer in 3 minutes
Find out how much your home could sell for in as little as 3 minutes with a no-obligation cash offer.
Estimated market value
$1,536,600
Get a cash offer in 3 minutes
Find out how much your home could sell for in as little as 3 minutes with a no-obligation cash offer.
Estimated market value
$1,536,600
