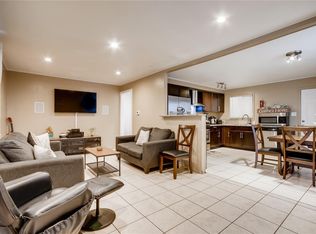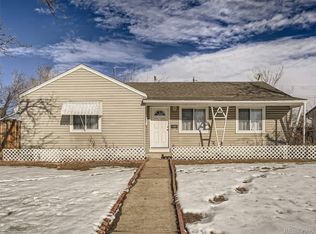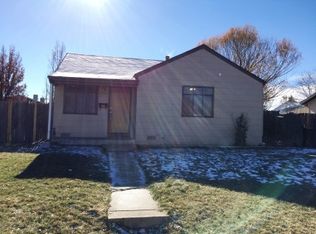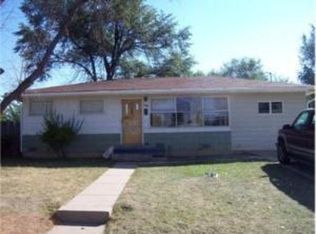Sold for $368,000 on 02/03/23
$368,000
11857 E 7th Avenue, Aurora, CO 80010
3beds
1,032sqft
Single Family Residence
Built in 1956
6,055 Square Feet Lot
$379,700 Zestimate®
$357/sqft
$2,068 Estimated rent
Home value
$379,700
$361,000 - $399,000
$2,068/mo
Zestimate® history
Loading...
Owner options
Explore your selling options
What's special
Remodeled 3 Bedroom 2 Bath Home on Quiet Street with New Roof*Open Floor Plan with All Newer Wood Flooring* Kitchen Remodeled with Brand New Kitchen Island, Granite Counters, Beautiful Backsplash, Stainless Steel Appliances* Main Bathroom Totally Remodeled with Granite Counters, Designer Tile, New Tile Flooring, New Vanity, New Light Fixtures*Freshly Painted*3rd Bedroom Has Potential to Be Good For Rental Income With Out Side Entrance and Water Available In Closet*Washer and Dryer Included*A/C*Large Shed(175 Sq. Ft.) with Electricity, Current Seller Used it for Home Based Business* Front/Backyard in Great Shape* Newer Stone Paver Patios in Front and Back Yard *Large Gravel Parking for 6 Trucks/Cars/RV* All Furniture in Home Included*Seller Offering $8,000 with strong offer toward closing costs or buy down of interest rates* Call Anita Martinez-Trumm, Senior Loan Officer, Cell: 303-596-8672, anita.martineztrumm@novahomeloans.com www.ApplywithAnita.com
Zillow last checked: 8 hours ago
Listing updated: September 13, 2023 at 03:43pm
Listed by:
Paul Glennon 303-995-2094,
Bradford Real Estate
Bought with:
Carley Carter, 100080626
Porchlight Real Estate Group
Source: REcolorado,MLS#: 3635319
Facts & features
Interior
Bedrooms & bathrooms
- Bedrooms: 3
- Bathrooms: 2
- Full bathrooms: 1
- 1/2 bathrooms: 1
- Main level bathrooms: 2
- Main level bedrooms: 3
Bedroom
- Level: Main
Bedroom
- Level: Main
Bedroom
- Level: Main
Bathroom
- Level: Main
Bathroom
- Level: Main
Laundry
- Description: Washer And Dryer Included
- Level: Main
Workshop
- Description: Outside Shed With Electricity
Heating
- Forced Air
Cooling
- Central Air
Appliances
- Included: Cooktop, Dishwasher, Disposal, Dryer, Oven, Range, Refrigerator, Self Cleaning Oven, Washer
- Laundry: In Unit
Features
- Ceiling Fan(s), Eat-in Kitchen, Granite Counters, Kitchen Island, No Stairs, Open Floorplan, Smoke Free
- Flooring: Tile, Wood
- Windows: Double Pane Windows, Window Coverings
- Has basement: No
Interior area
- Total structure area: 1,032
- Total interior livable area: 1,032 sqft
- Finished area above ground: 1,032
Property
Parking
- Total spaces: 6
- Details: Off Street Spaces: 6
Features
- Levels: One
- Stories: 1
- Exterior features: Private Yard
- Fencing: Full
Lot
- Size: 6,055 sqft
Details
- Parcel number: 031090521
- Special conditions: Standard
Construction
Type & style
- Home type: SingleFamily
- Architectural style: Contemporary
- Property subtype: Single Family Residence
Materials
- Vinyl Siding
- Foundation: Slab
- Roof: Composition
Condition
- Updated/Remodeled
- Year built: 1956
Utilities & green energy
- Sewer: Public Sewer
Community & neighborhood
Location
- Region: Aurora
- Subdivision: Burns
Other
Other facts
- Listing terms: Cash,Conventional,FHA,VA Loan
- Ownership: Individual
Price history
| Date | Event | Price |
|---|---|---|
| 2/3/2023 | Sold | $368,000+166.7%$357/sqft |
Source: | ||
| 12/27/2013 | Sold | $138,000-1.4%$134/sqft |
Source: Public Record | ||
| 11/7/2013 | Listed for sale | $140,000$136/sqft |
Source: Integrity Real Estate, LLC #1246094 | ||
Public tax history
| Year | Property taxes | Tax assessment |
|---|---|---|
| 2024 | $1,911 +1.9% | $20,562 -16% |
| 2023 | $1,875 -3.1% | $24,482 +31.1% |
| 2022 | $1,936 | $18,675 -2.8% |
Find assessor info on the county website
Neighborhood: Delmar Parkway
Nearby schools
GreatSchools rating
- 4/10Aurora Central High SchoolGrades: PK-12Distance: 0.4 mi
- 2/10Fulton Elementary SchoolGrades: PK-5Distance: 1 mi
- 4/10North Middle School Health Sciences And TechnologyGrades: 6-8Distance: 1.6 mi
Schools provided by the listing agent
- Elementary: Peoria
- Middle: South
- High: Aurora Central
- District: Adams-Arapahoe 28J
Source: REcolorado. This data may not be complete. We recommend contacting the local school district to confirm school assignments for this home.
Get a cash offer in 3 minutes
Find out how much your home could sell for in as little as 3 minutes with a no-obligation cash offer.
Estimated market value
$379,700
Get a cash offer in 3 minutes
Find out how much your home could sell for in as little as 3 minutes with a no-obligation cash offer.
Estimated market value
$379,700



