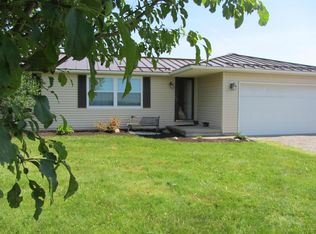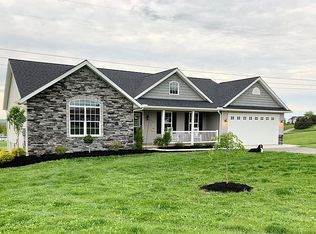Address: 11856 Fredericktown-Amity Road Type: Residential Style: Single Story Bedrooms: 3 Bathrooms: 2 "One Half" Garage: Double, Attached Basement: Yes, Partial "Unfinished" Size: 2,114 sq. ft. Lot Type: Rectangular Lot Size: 2.77acres 271ft x 414ft Year Built: 2007 Taxes: $3,072.00 (2013) MLS#: 213017622 Description 11856 Fredericktown-Amity Road. This gorgeous three bedroom, two and a half bath Wayne Home was built in 2007 and is still like new. The home boasts an open floor plan between kitchen, living room, and family room. In the kitchen, beautiful, two-tone maple cabinets with crown molding match the solid surface countertops, a new trend in kitchen decor. To make life easier, the kitchen amenities also include full extension drawers and pull-out shelving. The kitchen island is home to a built-in stovetop and breakfast bar for easy entertaining. Just off the kitchen sits the first floor laundry room and a bath. The ample family room is made complete by vaulted ceilings, recessed lighting, and a wired in sound system for your family's enjoyment. Sliding glass doors lead from the dining room to an outdoor patio and sidewalks made of stamped, color-ed concrete. The master suite looks out onto gorgeous country views and has a large walk-in closet and a private bath. Soak in a long hot bath in the sunken tub while enjoying your favorite program on the television mounted over the tub. A guest bathroom with shower and tub sits off the upstairs hallway. All three bedrooms have been wired for flat screen television mounts. The yard barn and swing set convey with the purchase of this home. Located in scenic Knox County, near Knox Lake within easy commute to I-71 or St Rt's 13, 3 or 95. Fredericktown Schools. Features Interior Features Carpeted Floors Hardwood Floors Cooling Central Air Exterior Finish Vinyl Heating Forced Air Propane Roof Asphalt Shingles Sewer/Water Systems Water District Appliances Dishwasher Microwave Oven Range Refrigerator Lot Features Landscaped Lawn Patio Playground Shed Call Gwen Sparks REAL LIVING HOME TEAM 740 507-6308 www.realliving.com/gwen.sparks
This property is off market, which means it's not currently listed for sale or rent on Zillow. This may be different from what's available on other websites or public sources.

