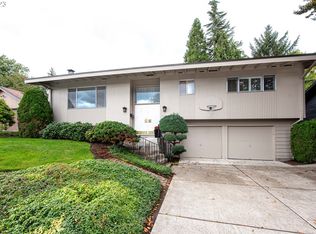Sold
$765,000
11855 SW Ridgeview Ter, Beaverton, OR 97008
4beds
2,843sqft
Residential, Single Family Residence
Built in 1968
7,405.2 Square Feet Lot
$736,800 Zestimate®
$269/sqft
$3,242 Estimated rent
Home value
$736,800
$693,000 - $788,000
$3,242/mo
Zestimate® history
Loading...
Owner options
Explore your selling options
What's special
This full studs out remodel is as comparable to new construction as you can get; all new kitchen/bathrooms, new roof, completely new electrical/plumbing throughout, lighting, flooring, doors, trim and more. No expense was spared. You can have all the benefits of new construction on a large close in lot within an established neighborhood. Attention to detail at every level. Backyard is entirely fenced with a deck for entertaining. See attached features list for additional construction comments.
Zillow last checked: 8 hours ago
Listing updated: February 13, 2023 at 12:18am
Listed by:
Lindsay Littlejohn 503-806-1254,
Premiere Property Group, LLC
Bought with:
Todd Crawford, 951100133
John L. Scott
Source: RMLS (OR),MLS#: 22482960
Facts & features
Interior
Bedrooms & bathrooms
- Bedrooms: 4
- Bathrooms: 3
- Full bathrooms: 3
- Main level bathrooms: 2
Primary bedroom
- Features: Suite, Walkin Closet, Walkin Shower
- Level: Main
Bedroom 2
- Level: Main
Bedroom 3
- Level: Lower
Bedroom 4
- Level: Lower
Dining room
- Features: Exterior Entry
- Level: Main
Family room
- Features: Exterior Entry, Fireplace
- Level: Lower
Kitchen
- Features: Gourmet Kitchen, Island, Quartz
- Level: Main
Living room
- Features: Fireplace, Living Room Dining Room Combo
- Level: Main
Heating
- Forced Air, Fireplace(s)
Cooling
- Central Air
Appliances
- Included: Disposal, Free-Standing Refrigerator, Microwave, Stainless Steel Appliance(s), Washer/Dryer, Gas Water Heater
- Laundry: Laundry Room
Features
- Quartz, Bookcases, Gourmet Kitchen, Kitchen Island, Living Room Dining Room Combo, Suite, Walk-In Closet(s), Walkin Shower
- Windows: Vinyl Frames
- Basement: Exterior Entry,Finished,Full
- Number of fireplaces: 2
- Fireplace features: Wood Burning
Interior area
- Total structure area: 2,843
- Total interior livable area: 2,843 sqft
Property
Parking
- Total spaces: 2
- Parking features: Driveway, Off Street, Garage Door Opener, Attached
- Attached garage spaces: 2
- Has uncovered spaces: Yes
Accessibility
- Accessibility features: Garage On Main, Main Floor Bedroom Bath, Accessibility
Features
- Stories: 2
- Patio & porch: Covered Deck, Covered Patio
- Exterior features: Yard, Exterior Entry
- Fencing: Fenced
Lot
- Size: 7,405 sqft
- Features: Gated, Gentle Sloping, Trees, SqFt 7000 to 9999
Details
- Parcel number: R198244
- Zoning: R7
Construction
Type & style
- Home type: SingleFamily
- Architectural style: Daylight Ranch
- Property subtype: Residential, Single Family Residence
Materials
- Cedar, Lap Siding
- Foundation: Slab
- Roof: Composition
Condition
- Updated/Remodeled
- New construction: No
- Year built: 1968
Utilities & green energy
- Gas: Gas
- Sewer: Public Sewer
- Water: Public
- Utilities for property: Cable Connected
Community & neighborhood
Location
- Region: Beaverton
- Subdivision: Ridgeview Heights
Other
Other facts
- Listing terms: Cash,Conventional,FHA,Other,VA Loan
- Road surface type: Paved
Price history
| Date | Event | Price |
|---|---|---|
| 2/10/2023 | Sold | $765,000-1.3%$269/sqft |
Source: | ||
| 12/28/2022 | Pending sale | $775,000+129%$273/sqft |
Source: | ||
| 3/24/2021 | Listing removed | -- |
Source: Owner Report a problem | ||
| 11/24/2015 | Listing removed | $2,250$1/sqft |
Source: Owner Report a problem | ||
| 11/17/2015 | Price change | $2,250-10%$1/sqft |
Source: Owner Report a problem | ||
Public tax history
| Year | Property taxes | Tax assessment |
|---|---|---|
| 2025 | $8,957 +4.1% | $407,700 +3% |
| 2024 | $8,602 +5.9% | $395,830 +3% |
| 2023 | $8,122 +20.6% | $384,310 +18.9% |
Find assessor info on the county website
Neighborhood: Vose
Nearby schools
GreatSchools rating
- 4/10Vose Elementary SchoolGrades: PK-5Distance: 0.4 mi
- 4/10Whitford Middle SchoolGrades: 6-8Distance: 0.8 mi
- 5/10Southridge High SchoolGrades: 9-12Distance: 1.1 mi
Schools provided by the listing agent
- Elementary: Vose
- Middle: Whitford
- High: Beaverton
Source: RMLS (OR). This data may not be complete. We recommend contacting the local school district to confirm school assignments for this home.
Get a cash offer in 3 minutes
Find out how much your home could sell for in as little as 3 minutes with a no-obligation cash offer.
Estimated market value
$736,800
Get a cash offer in 3 minutes
Find out how much your home could sell for in as little as 3 minutes with a no-obligation cash offer.
Estimated market value
$736,800
