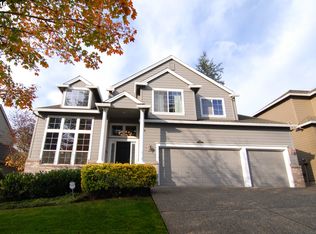~ Unfurnished ~ Beautiful 4 bed, 3 bath rental home in Beaverton! Remodeled recently with oversized common areas throughout. The property features large bedrooms, 2-car garage, office, Media room, and Air Conditioning throughout. Includes all kitchen appliances (refrigerator included, not pictured) and washer + Dryer. Lots of NATURAL LIGHT and storage space! Fenced and manicured backyard with sunroom, great for entertaining! Nearby access to Hwy 26, Nike, Intel, Columbia, Market of Choice, Safeway, Cedar Hills Crossing, and across the street from Progress Ridge. Located in beautifully well-maintained neighborhood. Plus, PDX is a short drive away. Nearby Schools: Beaverton School District Elementary School: Scholls Heights Middle School: Conestoga High School: Mountainside Available 10/09/2025 Bedrooms: 4 Bathrooms: 3 Square Footage: 2,988 sq ft Heating: Heat & AC Throughout Parking: Garage, driveway, and street Appliances: refrigerator + freezer, stove + oven, dishwasher, washer + dryer, fireplace Yard: fenced backyard Additional Features: Large windows for natural light, convenient location near additional parks, schools, and shopping. Lots of storage space! Lease Term: one year with option to renew Utilities: Tenants to assume Pets: 2 pets conditionally permitted Smoking: not permitted on property Parking: Garage, driveway, and street First month + security deposit due on move in *Disclaimer: All information, regardless of source, is not guaranteed and should be independently verified.
This property is off market, which means it's not currently listed for sale or rent on Zillow. This may be different from what's available on other websites or public sources.

