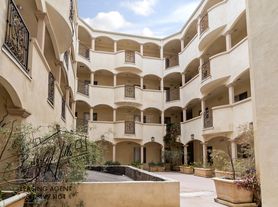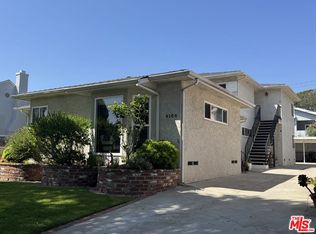Incredible Brentwood location! Rise & shine then strut on over to Corepower Yoga, Barry's Bootcamp, BFT Fitness or SoulCycle Brentwood to start your day. Then pop into Cafe Luxxe, Earthbar or soon to be opened La La Land Coffee, or Alfred's Coffee for a polyphenol pick me up before circling back home. Located just four blocks to downtown Brentwood you will have easy access to so many of the neighborhood's favorite shops, cafes and eateries including Great White, Baltaire Restaurant and many markets including Whole foods, Vicente foods and Ralphs - just to name a few. Not to mention you will also be close to all that Santa Monica, Westwood and West Los Angeles have to offer.
Experience penthouse living in the heart of Brentwood in this top floor corner unit Condo. The unit features two bedrooms and two and half bathrooms. When you enter your unit you're flooded with natural light from the large windows and towering ceiling height. The large living room features two sets of French doors that lead out to your large balcony area to add to the quintessential indoor outdoor California living. The Living room features incredible views of the palm tree lined streets and Santa Monica Mountains so you're reminded that you're living in the Heart of Los Angeles. The living room is topped off by a wet bar, gas fire place and a built in wall speaker system.
The Condo is perfectly set up for entertaining with a large living room and a formal dining area that is adjacent to the kitchen. The gourmet kitchen has been remodeled with quartz countertops, stainless appliances, including double wall ovens, gas stove top and ample cabinet and counter top storage, plus a walk in pantry for all of your cooking needs.
Enjoying a relaxing and cozy lifestyle with the expansive primary suite. Enter your bedroom through the double door entry and be greeted by another set of glass French doors to access another private balcony with more breathtaking views. The bedroom also features another gas fireplace to make your bedroom even more warm and homey. The bedroom has an abundance of storage space with multiple closets including a large walk-in closet. You'll walk down the closet hallway to access your bedroom vanity which has a sink before entering the primary bathroom. The primary bathroom features a large vanity area and a large countertop. There is also a soaking tub and separate shower area. The bathroom features a skylight to continue the theme of spectacular natural light in the unit.
You'll then want to head upstairs to come to the second bedroom which is a lofted area above the living room. This bedroom has a large closet and newly renovated on-suite bathroom with a walk-in shower. This room has amazing views and a door that leads to the private rooftop deck. This room would be a perfect office or guest suite.
The expansive private rooftop deck with city views enjoy the endless California sunshine from the rooftop deck that offers both privacy and city views. With two levels, there is plenty of space for effortless alfresco dining, lounging, the entertaining possibilities are endless with this unit.
Other notable features include an in-unit laundry room, a half bathroom at the entry, assigned storage area, and secure garage parking for three vehicles, plus five guest parking spaces available to all the residents. Villa Cezanne residents enjoy a host of amenities, including an indoor swimming pool, fitness center, 1G internet and cable included, and controlled access plus HD security cameras for extra deterrence for potential incidents.
Minimum one year lease. Owner pays for water, sewer, trash and high speed 1G spectrum internet and cable. Tenant only pays for electric, gas, and renter's insurance. Pets will be considered with an additional deposit, however, no aggressive breed dogs will be accepted and a 25 lbs limit for pets. First months rent plus one month security deposit and any applicable pet deposits will be due at lease signing within 48 hours of an approval. There is no risk to apply and the $40 application and credit check fee is not due until the owner has confirmed your basic qualifications and has chosen your application to proceed with. Application processing can take 1-2 days depending on how quickly your references get back to us. Available for move in Immediately.
Apartment for rent
$6,350/mo
11855 Goshen Ave APT 305, Los Angeles, CA 90049
2beds
1,769sqft
Price may not include required fees and charges.
Apartment
Available now
Cats, dogs OK
Air conditioner, central air
In unit laundry
3 Garage spaces parking
Forced air, fireplace
What's special
Gas fireplaceCorner unitPrivate balconyLarge balcony areaSanta monica mountainsIncredible viewsPalm tree lined streets
- 49 days |
- -- |
- -- |
Zillow last checked: 8 hours ago
Listing updated: 13 hours ago
Learn more about the building:
Travel times
Looking to buy when your lease ends?
Consider a first-time homebuyer savings account designed to grow your down payment with up to a 6% match & a competitive APY.
Facts & features
Interior
Bedrooms & bathrooms
- Bedrooms: 2
- Bathrooms: 3
- Full bathrooms: 2
- 1/2 bathrooms: 1
Rooms
- Room types: Dining Room, Master Bath
Heating
- Forced Air, Fireplace
Cooling
- Air Conditioner, Central Air
Appliances
- Included: Dishwasher, Disposal, Dryer, Microwave, Range/Oven, Refrigerator, Washer
- Laundry: In Unit
Features
- Storage, Walk In Closet, Walk-In Closet(s)
- Flooring: Carpet, Hardwood
- Has fireplace: Yes
Interior area
- Total interior livable area: 1,769 sqft
Property
Parking
- Total spaces: 3
- Parking features: Garage
- Has garage: Yes
Features
- Patio & porch: Deck
- Exterior features: 90+ Walkscore, Cable included in rent, Cats negotiable, Chefs kitchen, Condo quality, Dogs ok up to 25 lbs, Eat-in kitchen, Electricity not included in rent, Floor to ceiling windows, Garbage included in rent, Gas not included in rent, Heating included in rent, Heating system: ForcedAir, High ceilings, Internet access included, Internet included in rent, Lawn Care included in rent, Living room, No smoking, One Year Lease, Open floor plan, Parking included included in rent, Pets negotiable, Rooftop Deck, Secured entry, Separate tub and shower, Sewage included in rent, Soaking tub, Stainless steel appliances, Utilities included in rent, Walk In Closet, Water included in rent
Details
- Parcel number: 4265013106
- Other equipment: Intercom
Construction
Type & style
- Home type: Apartment
- Property subtype: Apartment
Condition
- Year built: 1991
Utilities & green energy
- Utilities for property: Cable, Cable Available, Garbage, Internet, Sewage, Water
Building
Management
- Pets allowed: Yes
Community & HOA
Community
- Features: Pool
HOA
- Amenities included: Pool
Location
- Region: Los Angeles
Financial & listing details
- Lease term: One Year Lease
Price history
| Date | Event | Price |
|---|---|---|
| 12/5/2025 | Price change | $6,350-0.8%$4/sqft |
Source: Zillow Rentals | ||
| 11/6/2025 | Price change | $6,400-1.5%$4/sqft |
Source: Zillow Rentals | ||
| 10/25/2025 | Price change | $6,500-3%$4/sqft |
Source: Zillow Rentals | ||
| 10/22/2025 | Price change | $6,700-1.5%$4/sqft |
Source: Zillow Rentals | ||
| 10/17/2025 | Listed for rent | $6,800+51.1%$4/sqft |
Source: Zillow Rentals | ||

