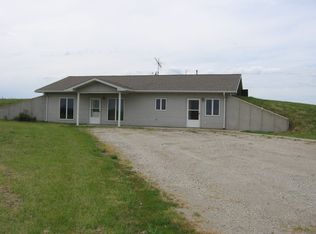Sold
Price Unknown
11855 Finney Rd, Everest, KS 66424
3beds
3,008sqft
Single Family Residence
Built in 1978
4.75 Acres Lot
$402,500 Zestimate®
$--/sqft
$1,716 Estimated rent
Home value
$402,500
$378,000 - $431,000
$1,716/mo
Zestimate® history
Loading...
Owner options
Explore your selling options
What's special
Welcome to this captivating ranch home, perfectly situated on 4.75-acres. As you approach the property, you'll be enchanted by the charming front porch, inviting you to sit and enjoy the tranquility of the surroundings. Upon entering, you'll be greeted by the warm ambiance of the living spaces, enhanced by the rich hardwood floors and exquisite oak trim throughout. The attention to detail is evident, adding a touch of sophistication to every corner of the home. The two full baths one on the main floor the other in the basement, each equipped with convenient walk-in showers, ensure that every family member or guest experiences comfort and convenience. In addition to the delightful features of the interior, the kitchen is a true gem with its oak cabinets with soft close drawers, pull out shelves and elegant Corian countertops. Preparing meals in this well-appointed kitchen becomes a pleasurable experience, while the ample storage space ensures everything is at your fingertips. The fully finished walkout basement with the nonconforming 3rd bedroom, and gas insert fireplace in the main area, adds to the home's versatility, providing ample space for various activities. One of the highlights of this ranch home is the large back deck, perfect for hosting gatherings, barbecues, or simply unwinding in the fresh air. Overlooking the expansive backyard, the deck offers serene views of nature's beauty, making it an ideal spot for relaxation and outdoor enjoyment. The front porch, with its inviting ambiance and picturesque surroundings, provides an excellent spot for sipping morning coffee or watching captivating sunsets, creating unforgettable moments with friends and family. Completing the picture of this enchanting property are the two outbuildings with concrete floors, offering valuable storage space and potential for diverse uses. Invest in quality with this property that also features solar panels and a metal roof adding efficiency and durability to the home.
Zillow last checked: 8 hours ago
Listing updated: October 31, 2023 at 08:25am
Listing Provided by:
Robert Chew 913-370-2265,
Gateway Real Estate & Auction
Bought with:
Robert Chew, SP0015842
Gateway Real Estate & Auction
Source: Heartland MLS as distributed by MLS GRID,MLS#: 2447534
Facts & features
Interior
Bedrooms & bathrooms
- Bedrooms: 3
- Bathrooms: 2
- Full bathrooms: 2
Heating
- Forced Air, Propane
Cooling
- Electric
Features
- Basement: Finished,Partial,Walk-Out Access
- Number of fireplaces: 1
- Fireplace features: Family Room
Interior area
- Total structure area: 3,008
- Total interior livable area: 3,008 sqft
- Finished area above ground: 1,868
- Finished area below ground: 1,140
Property
Parking
- Total spaces: 4
- Parking features: Attached, Detached
- Attached garage spaces: 4
Lot
- Size: 4.75 Acres
- Features: Acreage
Details
- Parcel number: 0411100000003.000
Construction
Type & style
- Home type: SingleFamily
- Property subtype: Single Family Residence
Materials
- Frame, Vinyl Siding
- Roof: Metal
Condition
- Year built: 1978
Utilities & green energy
- Sewer: Lagoon
- Water: Rural
Green energy
- Energy generation: Solar
Community & neighborhood
Location
- Region: Everest
- Subdivision: None
Other
Other facts
- Listing terms: Cash,Conventional,USDA Loan
- Ownership: Private
Price history
| Date | Event | Price |
|---|---|---|
| 10/30/2023 | Sold | -- |
Source: | ||
| 8/16/2023 | Pending sale | $380,000$126/sqft |
Source: | ||
| 8/5/2023 | Listed for sale | $380,000$126/sqft |
Source: | ||
Public tax history
| Year | Property taxes | Tax assessment |
|---|---|---|
| 2025 | -- | $38,727 +14.2% |
| 2024 | $3,803 | $33,902 +44.2% |
| 2023 | -- | $23,507 +11.3% |
Find assessor info on the county website
Neighborhood: 66424
Nearby schools
GreatSchools rating
- 5/10Atchison County Community Elementary SchoolGrades: PK-6Distance: 7.3 mi
- 5/10Atchison County Community Jr/Sr High SchoolGrades: 7-12Distance: 7.2 mi
