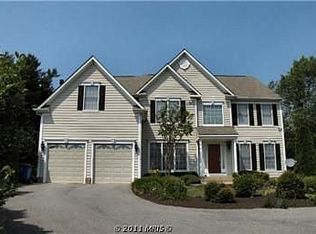Sold for $1,150,000
$1,150,000
11854 Simpson Rd, Clarksville, MD 21029
4beds
4,582sqft
Single Family Residence
Built in 2000
1.07 Acres Lot
$1,276,800 Zestimate®
$251/sqft
$6,541 Estimated rent
Home value
$1,276,800
$1.20M - $1.37M
$6,541/mo
Zestimate® history
Loading...
Owner options
Explore your selling options
What's special
*To help visualize this home’s floorplan and to highlight its potential, virtual furnishings may have been added to photos found in this listing.* Welcome to 11854 Simpson Rd, a STUNNING home on an incredible, hard to find one-Acre lot in the Clarksville area! Very convenient location. This home offers four bedrooms, three full bathrooms, two half bathrooms, two-car attached garage with automatic door opener, and countless upgrades and high-end finishes. Carefully thought-off renovated home from top to bottom with plenty of functional space for family and friends! Enter the home to find an elegant foyer with tile floors, a view into the family and living rooms. Enjoy wonderful open living spaces with tons of upgrades throughout the main floor. The gourmet kitchen features hardwoods, new countertops and new stainless steel appliances, a large island, and opens to the dining room and living areas. Entertain both inside and out as you make your way through the full glass door leading to the incredible back deck with steps to backyard with mature greenery. On the second level of the home, enjoy four bedrooms and three full bathrooms that have all been impeccably renovated. The primary bedroom features a stunning bathroom with vanity, tile work ,and a large shower with a frameless door. Continue your tour to find the second bedroom featuring its own full bathroom. There are also third and fourth bedrooms with their own common bathroom and additional storage, a second kitchen, and a full bathroom in the fully finished basement. What else are you waiting for? Schedule your showing now!
Zillow last checked: 8 hours ago
Listing updated: November 01, 2023 at 10:00am
Listed by:
Danny Register 410-531-0321,
Northrop Realty
Bought with:
Hong Cai, 584711
BMI REALTORS INC.
Source: Bright MLS,MLS#: MDHW2033636
Facts & features
Interior
Bedrooms & bathrooms
- Bedrooms: 4
- Bathrooms: 5
- Full bathrooms: 3
- 1/2 bathrooms: 2
- Main level bathrooms: 1
Basement
- Area: 1796
Heating
- Forced Air, Heat Pump, Zoned, Electric, Natural Gas Available
Cooling
- Central Air, Heat Pump, Zoned, Electric
Appliances
- Included: Refrigerator, Cooktop, Double Oven, Oven, Dishwasher, Stainless Steel Appliance(s), Electric Water Heater, Gas Water Heater, Water Heater
- Laundry: Has Laundry, Hookup, Main Level
Features
- Breakfast Area, Family Room Off Kitchen, Dining Area, Primary Bath(s), Crown Molding, Floor Plan - Traditional, Kitchen Island, Recessed Lighting, Dry Wall, High Ceilings, Cathedral Ceiling(s)
- Flooring: Carpet, Wood
- Doors: Six Panel, Sliding Glass
- Windows: Double Pane Windows, Screens
- Basement: Finished,Interior Entry,Exterior Entry,Rear Entrance,Sump Pump,Walk-Out Access
- Number of fireplaces: 1
Interior area
- Total structure area: 5,478
- Total interior livable area: 4,582 sqft
- Finished area above ground: 3,682
- Finished area below ground: 900
Property
Parking
- Total spaces: 2
- Parking features: Garage Faces Side, Garage Door Opener, Inside Entrance, Attached
- Attached garage spaces: 2
Accessibility
- Accessibility features: None
Features
- Levels: Three
- Stories: 3
- Patio & porch: Deck
- Pool features: None
- Has view: Yes
- View description: Street, Trees/Woods
Lot
- Size: 1.07 Acres
- Features: Landscaped
Details
- Additional structures: Above Grade, Below Grade
- Parcel number: 1405425689
- Zoning: RRDEO
- Special conditions: Real Estate Owned
Construction
Type & style
- Home type: SingleFamily
- Architectural style: Colonial
- Property subtype: Single Family Residence
Materials
- Brick, Vinyl Siding
- Foundation: Permanent
- Roof: Asphalt
Condition
- Very Good,Good
- New construction: No
- Year built: 2000
Details
- Builder model: MADISON
- Builder name: JAMESTOWN
Utilities & green energy
- Sewer: Septic Exists
- Water: Well
Community & neighborhood
Security
- Security features: Main Entrance Lock
Location
- Region: Clarksville
- Subdivision: Eastern View
- Municipality: CLARKSVILLE
Other
Other facts
- Listing agreement: Exclusive Right To Sell
- Ownership: Fee Simple
Price history
| Date | Event | Price |
|---|---|---|
| 11/1/2023 | Sold | $1,150,000+1.8%$251/sqft |
Source: | ||
| 10/18/2023 | Pending sale | $1,129,900$247/sqft |
Source: | ||
| 10/11/2023 | Listed for sale | $1,129,900+41.2%$247/sqft |
Source: | ||
| 1/9/2023 | Sold | $800,000+534.9%$175/sqft |
Source: Public Record Report a problem | ||
| 7/21/1999 | Sold | $126,000$27/sqft |
Source: Public Record Report a problem | ||
Public tax history
| Year | Property taxes | Tax assessment |
|---|---|---|
| 2025 | -- | $921,500 +6.2% |
| 2024 | $9,767 +6.7% | $867,367 +6.7% |
| 2023 | $9,157 +7.1% | $813,233 +7.1% |
Find assessor info on the county website
Neighborhood: 21029
Nearby schools
GreatSchools rating
- 8/10Pointers Run Elementary SchoolGrades: PK-5Distance: 1.5 mi
- 9/10Clarksville Middle SchoolGrades: 6-8Distance: 1.5 mi
- 8/10Atholton High SchoolGrades: 9-12Distance: 2.5 mi
Schools provided by the listing agent
- District: Howard County Public School System
Source: Bright MLS. This data may not be complete. We recommend contacting the local school district to confirm school assignments for this home.
Get a cash offer in 3 minutes
Find out how much your home could sell for in as little as 3 minutes with a no-obligation cash offer.
Estimated market value$1,276,800
Get a cash offer in 3 minutes
Find out how much your home could sell for in as little as 3 minutes with a no-obligation cash offer.
Estimated market value
$1,276,800
