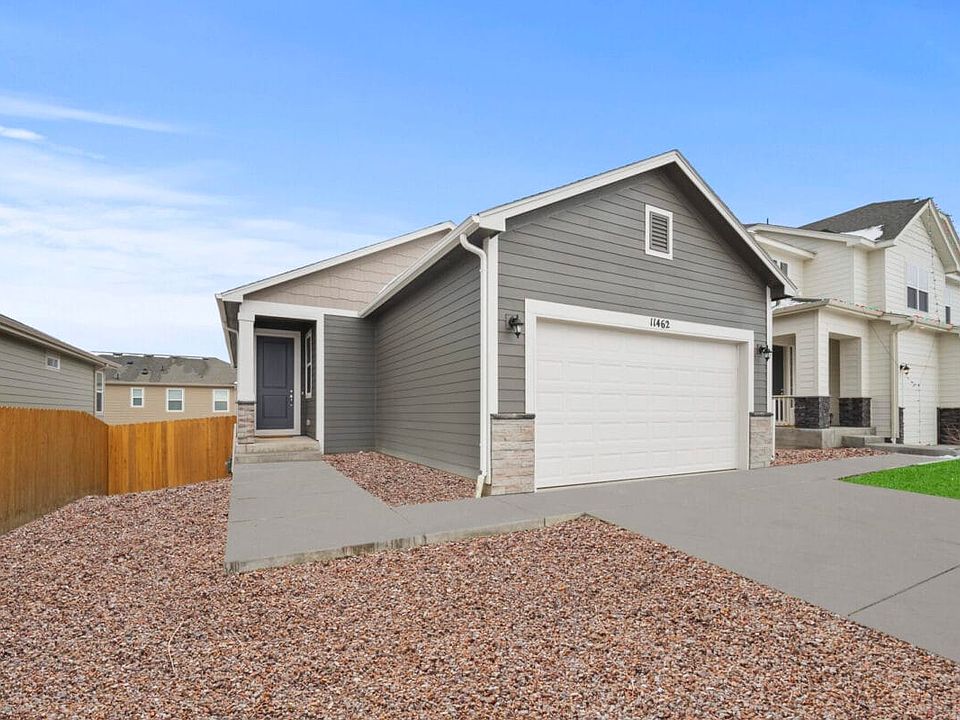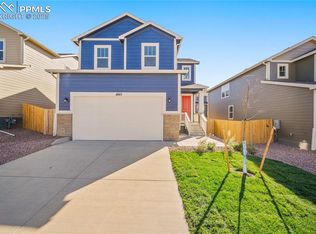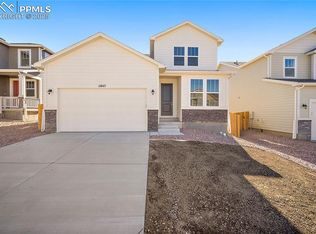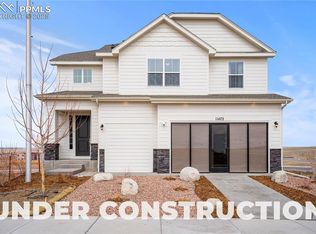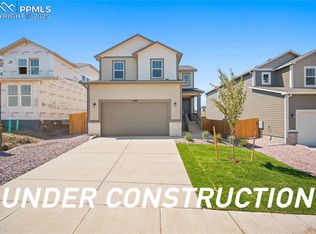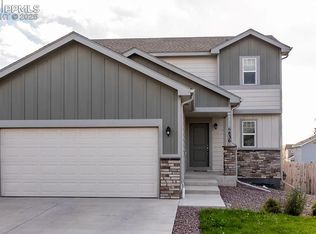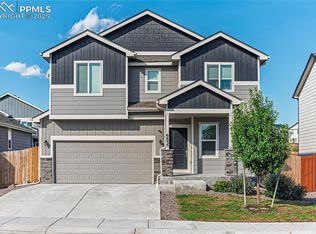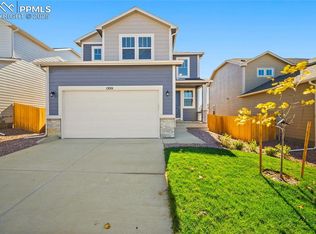11853 Lost Peak Ln, Colorado Springs, CO 80925
What's special
- 117 days |
- 180 |
- 9 |
Zillow last checked: 8 hours ago
Listing updated: October 21, 2025 at 01:32am
Grayson Houston 915-929-9915,
Old Glory Real Estate Company
Travel times
Schedule tour
Select your preferred tour type — either in-person or real-time video tour — then discuss available options with the builder representative you're connected with.
Facts & features
Interior
Bedrooms & bathrooms
- Bedrooms: 4
- Bathrooms: 3
- Full bathrooms: 2
- 1/2 bathrooms: 1
Primary bedroom
- Level: Upper
Heating
- Forced Air, Natural Gas
Cooling
- Ceiling Fan(s), Central Air
Appliances
- Included: 220v in Kitchen, Dishwasher, Disposal, Gas in Kitchen, Exhaust Fan, Microwave, Self Cleaning Oven
- Laundry: Electric Hook-up, Upper Level
Features
- 9Ft + Ceilings, Pantry
- Flooring: Carpet, Luxury Vinyl
- Has basement: No
- Has fireplace: No
- Fireplace features: None
Interior area
- Total structure area: 2,140
- Total interior livable area: 2,140 sqft
- Finished area above ground: 2,140
- Finished area below ground: 0
Property
Parking
- Total spaces: 2
- Parking features: Attached, Garage Door Opener, Concrete Driveway
- Attached garage spaces: 2
Features
- Levels: Two
- Stories: 2
- Patio & porch: Concrete
- Exterior features: Auto Sprinkler System
- Fencing: Full
- Has view: Yes
- View description: Mountain(s)
Lot
- Size: 3,994.45 Square Feet
- Features: Hiking Trail, Near Fire Station, Near Hospital, Near Park, Near Public Transit, Near Schools, Near Shopping Center, Landscaped
Details
- Additional structures: See Remarks
- Other equipment: Sump Pump
Construction
Type & style
- Home type: SingleFamily
- Property subtype: Single Family Residence
Materials
- Fiber Cement, Frame
- Foundation: Crawl Space
- Roof: Composite Shingle
Condition
- New Construction
- New construction: Yes
- Year built: 2025
Details
- Builder model: Orchid
- Builder name: Aspen View Homes
- Warranty included: Yes
Utilities & green energy
- Water: Assoc/Distr
- Utilities for property: Cable Available, Electricity Available, Natural Gas Available
Community & HOA
Community
- Features: Parks or Open Space, None
- Subdivision: Ridge at Lorson Ranch
HOA
- Services included: Covenant Enforcement, Management
Location
- Region: Colorado Springs
Financial & listing details
- Price per square foot: $228/sqft
- Annual tax amount: $1,574
- Date on market: 8/19/2025
- Listing terms: See Show/Agent Remarks
- Electric utility on property: Yes
About the community
Source: View Homes
8 homes in this community
Available homes
| Listing | Price | Bed / bath | Status |
|---|---|---|---|
Current home: 11853 Lost Peak Ln | $486,865 | 4 bed / 3 bath | Available |
| 11854 Lost Peak Ln | $547,325 | 4 bed / 4 bath | Move-in ready |
| 11863 Lost Peak Ln | $425,310 | 3 bed / 3 bath | Available |
| 11833 Lost Peak Ln | $482,315 | 4 bed / 4 bath | Available |
| 11843 Lost Peak Ln | $489,955 | 4 bed / 3 bath | Available |
| 12001 Lake Trout Dr | $515,805 | 5 bed / 4 bath | Available |
| 11844 Lost Peak Ln | $540,850 | 3 bed / 3 bath | Available |
| 11991 Lake Trout Dr | $569,475 | 5 bed / 4 bath | Available |
Source: View Homes
Contact builder

By pressing Contact builder, you agree that Zillow Group and other real estate professionals may call/text you about your inquiry, which may involve use of automated means and prerecorded/artificial voices and applies even if you are registered on a national or state Do Not Call list. You don't need to consent as a condition of buying any property, goods, or services. Message/data rates may apply. You also agree to our Terms of Use.
Learn how to advertise your homesEstimated market value
$487,000
$463,000 - $511,000
Not available
Price history
| Date | Event | Price |
|---|---|---|
| 11/1/2025 | Price change | $459,735-5.5%$215/sqft |
Source: | ||
| 10/10/2025 | Price change | $486,6850%$227/sqft |
Source: | ||
| 8/1/2025 | Listed for sale | $486,865$228/sqft |
Source: | ||
Public tax history
Monthly payment
Neighborhood: 80925
Nearby schools
GreatSchools rating
- 5/10Sunrise Elementary SchoolGrades: K-5Distance: 4 mi
- 5/10Janitell Junior High SchoolGrades: 6-8Distance: 4.8 mi
- 5/10Mesa Ridge High SchoolGrades: 9-12Distance: 5.4 mi
Schools provided by the MLS
- District: Widefield-3
Source: Pikes Peak MLS. This data may not be complete. We recommend contacting the local school district to confirm school assignments for this home.
