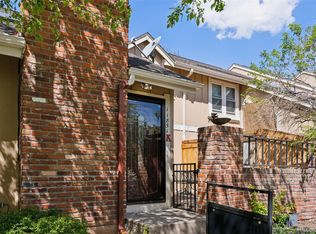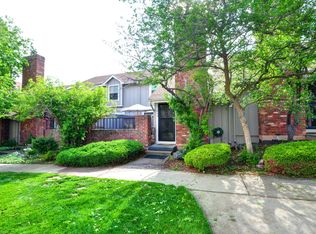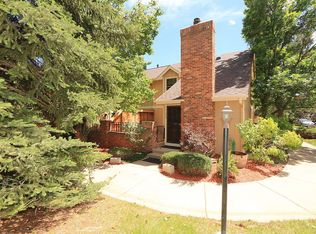Sold for $462,000
$462,000
11853 Elk Head Range Road, Littleton, CO 80127
4beds
2,184sqft
Townhouse
Built in 1984
-- sqft lot
$497,600 Zestimate®
$212/sqft
$3,157 Estimated rent
Home value
$497,600
$473,000 - $522,000
$3,157/mo
Zestimate® history
Loading...
Owner options
Explore your selling options
What's special
Enjoy mountain views from this light-flooded 2-story end unit with 2-car attached garage in coveted Ken Caryl Ranch neighborhood. ** Open layout has main floor kitchen, living room with wood fireplace, and dining room with ample south-facing windows, which steps onto private, brick-walled patio. Completing the main floor are a half-bath, laundry closet, and other storage. ** The upper level offers a primary bedroom with ensuite ¾ bath and two closets; plus two more bedrooms, a full bath, and linen closet. From their sizable windows, two have amazing mountain views. ** The basement is finished with a spacious flex room, and large bedroom with ensuite ¾ bath. ** Attached garage has two bays, workbench, ample shelving, and an extra refrigerator. ** This immaculate home is waiting for your updates and is priced accordingly. No neighbors above, below, or to one side, enhances the quietude of this open-feel development. ** Fabulous location near C-470 with tons of restaurants and shopping nearby. ** Visit today and make an offer!
Zillow last checked: 8 hours ago
Listing updated: October 01, 2024 at 10:58am
Listed by:
John Paine 303-905-6499 starlaketeam@gmail.com,
Brokers Guild Homes,
Kathleen Wills 720-988-1101,
Brokers Guild Homes
Bought with:
T.J. Gordon, 1320660
Compass - Denver
Source: REcolorado,MLS#: 9877411
Facts & features
Interior
Bedrooms & bathrooms
- Bedrooms: 4
- Bathrooms: 4
- Full bathrooms: 1
- 3/4 bathrooms: 2
- 1/2 bathrooms: 1
- Main level bathrooms: 1
Primary bedroom
- Level: Upper
- Area: 174 Square Feet
- Dimensions: 12 x 14.5
Bedroom
- Level: Upper
- Area: 126 Square Feet
- Dimensions: 12 x 10.5
Bedroom
- Level: Upper
- Area: 128.25 Square Feet
- Dimensions: 9.5 x 13.5
Bedroom
- Level: Basement
- Area: 186 Square Feet
- Dimensions: 12 x 15.5
Primary bathroom
- Level: Upper
Bathroom
- Level: Upper
Bathroom
- Level: Basement
Bathroom
- Level: Main
Bonus room
- Level: Basement
- Area: 242 Square Feet
- Dimensions: 11 x 22
Dining room
- Level: Main
- Area: 181.25 Square Feet
- Dimensions: 14.5 x 12.5
Kitchen
- Level: Main
- Area: 68 Square Feet
- Dimensions: 8.5 x 8
Laundry
- Level: Main
Living room
- Level: Main
- Area: 219.6 Square Feet
- Dimensions: 12 x 18.3
Utility room
- Level: Basement
Heating
- Forced Air, Natural Gas
Cooling
- Attic Fan, Central Air
Appliances
- Included: Dishwasher, Disposal, Dryer, Gas Water Heater, Range, Self Cleaning Oven, Washer
Features
- Flooring: Carpet, Laminate, Tile
- Windows: Double Pane Windows
- Basement: Finished
- Number of fireplaces: 1
- Fireplace features: Living Room, Wood Burning
- Common walls with other units/homes: End Unit
Interior area
- Total structure area: 2,184
- Total interior livable area: 2,184 sqft
- Finished area above ground: 1,470
- Finished area below ground: 714
Property
Parking
- Total spaces: 2
- Parking features: Garage - Attached
- Attached garage spaces: 2
Features
- Levels: Two
- Stories: 2
- Patio & porch: Patio
- Has view: Yes
- View description: Mountain(s)
Details
- Parcel number: 153158
- Zoning: P-D
- Special conditions: Standard
Construction
Type & style
- Home type: Townhouse
- Property subtype: Townhouse
- Attached to another structure: Yes
Materials
- Brick, Frame
- Foundation: Concrete Perimeter
- Roof: Composition
Condition
- Year built: 1984
Utilities & green energy
- Sewer: Public Sewer
- Water: Public
- Utilities for property: Electricity Connected, Natural Gas Connected, Phone Connected
Community & neighborhood
Location
- Region: Littleton
- Subdivision: Sunset Ridge
HOA & financial
HOA
- Has HOA: Yes
- HOA fee: $64 monthly
- Amenities included: Pool, Tennis Court(s), Trail(s)
- Services included: Reserve Fund, Insurance, Maintenance Grounds, Maintenance Structure, Recycling, Sewer, Snow Removal, Trash, Water
- Association name: Ken Caryl Master Assoc
- Association phone: 303-979-1876
- Second HOA fee: $305 monthly
- Second association name: Sunset Ridge
- Second association phone: 303-745-2320
Other
Other facts
- Listing terms: 1031 Exchange,Cash,Conventional,FHA,VA Loan
- Ownership: Corporation/Trust
Price history
| Date | Event | Price |
|---|---|---|
| 4/8/2024 | Sold | $462,000$212/sqft |
Source: | ||
| 3/4/2024 | Pending sale | $462,000$212/sqft |
Source: | ||
| 3/2/2024 | Listed for sale | $462,000+111.4%$212/sqft |
Source: | ||
| 11/29/2005 | Sold | $218,500+73.4%$100/sqft |
Source: Public Record Report a problem | ||
| 12/29/1994 | Sold | $126,000$58/sqft |
Source: Public Record Report a problem | ||
Public tax history
| Year | Property taxes | Tax assessment |
|---|---|---|
| 2024 | $2,420 +17.1% | $29,306 |
| 2023 | $2,066 -1.5% | $29,306 +13.5% |
| 2022 | $2,098 +13.5% | $25,824 -2.8% |
Find assessor info on the county website
Neighborhood: 80127
Nearby schools
GreatSchools rating
- 8/10Shaffer Elementary SchoolGrades: PK-5Distance: 1.1 mi
- 7/10Falcon Bluffs Middle SchoolGrades: 6-8Distance: 1.9 mi
- 9/10Chatfield High SchoolGrades: 9-12Distance: 0.7 mi
Schools provided by the listing agent
- Elementary: Shaffer
- Middle: Falcon Bluffs
- High: Chatfield
- District: Jefferson County R-1
Source: REcolorado. This data may not be complete. We recommend contacting the local school district to confirm school assignments for this home.
Get a cash offer in 3 minutes
Find out how much your home could sell for in as little as 3 minutes with a no-obligation cash offer.
Estimated market value$497,600
Get a cash offer in 3 minutes
Find out how much your home could sell for in as little as 3 minutes with a no-obligation cash offer.
Estimated market value
$497,600


