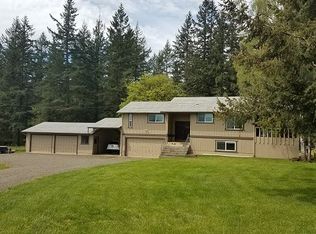Fresh country air. Remodeled farmhouse with fresh paint in and out. New carpet. Covered outdoor entertaining area (27 x 19). Open kitchen with concrete counters and wood floors lead to the living rm on one side and family rm on the other. Master on the main conveniently located. Huge farmhouse pantry. 2 plus barns and a Shop with concrete floor and lean to. Mostly level acreage. Seasonal pond off the back deck.
This property is off market, which means it's not currently listed for sale or rent on Zillow. This may be different from what's available on other websites or public sources.
