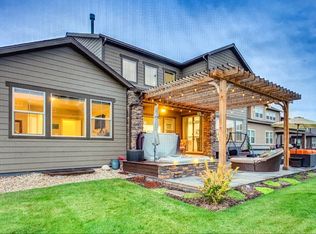Fantastic Arcadia [5050] plan features 4 bedroom, 3.5 baths, 3 car garage. Included covered patio, expanded pantry, mudroom, 2-sided fireplace between great room and dining room. Beautiful designer finishes include upgraded cabinets, brushed nickel fixtures, stainless steel appliances, granite countertops and wood floors throughout. Heated walkway to front door, built-in gas firpit and hot tub/spa in back.
This property is off market, which means it's not currently listed for sale or rent on Zillow. This may be different from what's available on other websites or public sources.

