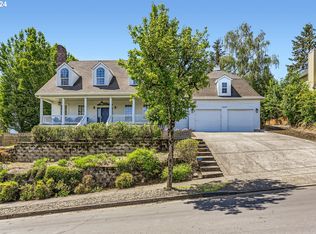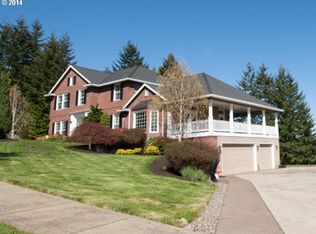Sold
$635,000
11851 SE William Otty Rd, Happy Valley, OR 97086
3beds
2,478sqft
Residential, Single Family Residence
Built in 1992
0.32 Acres Lot
$674,000 Zestimate®
$256/sqft
$3,445 Estimated rent
Home value
$674,000
$640,000 - $708,000
$3,445/mo
Zestimate® history
Loading...
Owner options
Explore your selling options
What's special
Price drop! Inviting light and bright 3 bed, 2 bath home. Main story living with bonus/family room in basement. Large dining room-great for entertaining, eat in kitchen. Good sized storage/mudroom in basement. 3 car garage. Patio off kitchen, enjoy the beautiful water feature, private yard on corner lot, indoor/outdoor grill/pizza oven. Located in a very desirable Happy Valley neighborhood. Veterans may be eligible to assume current VA loan at 2.8% interest rate. Great potential in this property
Zillow last checked: 8 hours ago
Listing updated: March 09, 2023 at 12:56am
Listed by:
Jessica Atkins 503-810-4953,
SellQuest Properties
Bought with:
Dorianth Franco, 200505072
Weichert, Realtors on Main Street
Source: RMLS (OR),MLS#: 22004753
Facts & features
Interior
Bedrooms & bathrooms
- Bedrooms: 3
- Bathrooms: 2
- Full bathrooms: 2
- Main level bathrooms: 2
Primary bedroom
- Features: Jetted Tub, Walkin Closet
- Level: Main
- Area: 195
- Dimensions: 15 x 13
Bedroom 2
- Features: Double Closet
- Level: Main
- Area: 121
- Dimensions: 11 x 11
Bedroom 3
- Level: Main
- Area: 121
- Dimensions: 11 x 11
Dining room
- Level: Main
- Area: 156
- Dimensions: 13 x 12
Family room
- Level: Lower
- Area: 270
- Dimensions: 15 x 18
Kitchen
- Features: Disposal, Island
- Level: Main
- Area: 270
- Width: 15
Living room
- Features: Fireplace, Vaulted Ceiling
- Level: Main
- Area: 280
- Dimensions: 20 x 14
Heating
- Forced Air 95 Plus, Fireplace(s)
Cooling
- Central Air
Appliances
- Included: Dishwasher, Disposal, Free-Standing Refrigerator, Indoor Grill, Washer/Dryer, Gas Water Heater
- Laundry: Laundry Room
Features
- Ceiling Fan(s), High Ceilings, Vaulted Ceiling(s), Double Closet, Kitchen Island, Walk-In Closet(s), Cook Island
- Flooring: Tile, Wood
- Windows: Double Pane Windows
- Basement: Finished
- Number of fireplaces: 1
- Fireplace features: Gas
Interior area
- Total structure area: 2,478
- Total interior livable area: 2,478 sqft
Property
Parking
- Total spaces: 3
- Parking features: Driveway, On Street, Garage Door Opener, Attached
- Attached garage spaces: 3
- Has uncovered spaces: Yes
Features
- Stories: 2
- Patio & porch: Patio
- Exterior features: Garden, Water Feature, Yard
- Has spa: Yes
- Spa features: Bath
- Fencing: Fenced
- Has view: Yes
- View description: City
Lot
- Size: 0.32 Acres
- Features: Corner Lot, Sloped, Terraced, SqFt 10000 to 14999
Details
- Parcel number: 01506016
Construction
Type & style
- Home type: SingleFamily
- Architectural style: Daylight Ranch,Mediterranean
- Property subtype: Residential, Single Family Residence
Materials
- Stucco
- Foundation: Slab
- Roof: Shingle
Condition
- Resale
- New construction: No
- Year built: 1992
Utilities & green energy
- Gas: Gas
- Sewer: Public Sewer
- Water: Public
Community & neighborhood
Security
- Security features: Unknown
Location
- Region: Happy Valley
HOA & financial
HOA
- Has HOA: Yes
- HOA fee: $325 annually
Other
Other facts
- Listing terms: Cash,Conventional,FHA,VA Loan
- Road surface type: Paved
Price history
| Date | Event | Price |
|---|---|---|
| 3/7/2023 | Sold | $635,000-0.6%$256/sqft |
Source: | ||
| 1/13/2023 | Pending sale | $639,000$258/sqft |
Source: | ||
| 1/1/2023 | Price change | $639,000-1.2%$258/sqft |
Source: | ||
| 11/30/2022 | Price change | $647,000-0.8%$261/sqft |
Source: | ||
| 11/8/2022 | Price change | $652,500-1.7%$263/sqft |
Source: | ||
Public tax history
| Year | Property taxes | Tax assessment |
|---|---|---|
| 2024 | $9,189 +2.9% | $467,119 +3% |
| 2023 | $8,929 -0.9% | $453,514 +3% |
| 2022 | $9,007 +9.9% | $440,305 +3% |
Find assessor info on the county website
Neighborhood: 97086
Nearby schools
GreatSchools rating
- 6/10Spring Mountain Elementary SchoolGrades: K-5Distance: 0.5 mi
- 3/10Rock Creek Middle SchoolGrades: 6-8Distance: 1.7 mi
- 7/10Clackamas High SchoolGrades: 9-12Distance: 1.6 mi
Schools provided by the listing agent
- Elementary: Spring Mountain
- Middle: Rock Creek
- High: Clackamas
Source: RMLS (OR). This data may not be complete. We recommend contacting the local school district to confirm school assignments for this home.
Get a cash offer in 3 minutes
Find out how much your home could sell for in as little as 3 minutes with a no-obligation cash offer.
Estimated market value
$674,000
Get a cash offer in 3 minutes
Find out how much your home could sell for in as little as 3 minutes with a no-obligation cash offer.
Estimated market value
$674,000

