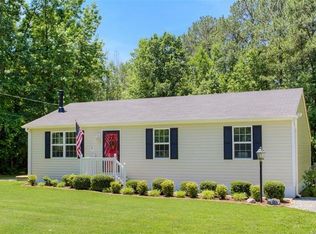Sold for $390,000
$390,000
11851 River Rd, Chesterfield, VA 23838
4beds
2,288sqft
Single Family Residence
Built in 1960
1.65 Acres Lot
$-- Zestimate®
$170/sqft
$1,904 Estimated rent
Home value
Not available
Estimated sales range
Not available
$1,904/mo
Zestimate® history
Loading...
Owner options
Explore your selling options
What's special
Welcome to this beautifully renovated Ranch 4 Bedroom, 2.5 Bathroom 2,288 sq. foot home located on a 1.65 Acres lot. This home has many updates including: a brand-new roof, new vinyl siding, brand new HVAC system, replacement windows, updated electrical with all new lighting and ceiling fans, updated plumbing, new luxury vinyl plank flooring and carpet, freshly painted, and updated bathrooms with all new fixtures and plumbing. Enter through the front door to a bright and open floor plan featuring the living room with a fireplace that is open to the kitchen and dining area. The kitchen features new white shaker cabinets, quartz countertops, and stainless-steel appliances. Steps from the kitchen is the oversized family room with a fireplace. There is a half bath and a separate laundry room. You can also enter the kitchen from the attached one car garage. Step into the bonus/flex room that adds additional living space for your enjoyment, which leads out to the large backyard and deck. The front wing of the home features 3 bedrooms and a full bathroom. The primary bedroom with ensuite provides a place to unwind. Seller is a licensed real estate agent in the state of Virginia.
Zillow last checked: 8 hours ago
Listing updated: October 31, 2025 at 07:02am
Listed by:
Derrick Bradford (804)943-3949,
Derrick Bradford Real Estate LLC
Bought with:
Acree Abbott, 0225239949
Long & Foster REALTORS
Source: CVRMLS,MLS#: 2511544 Originating MLS: Central Virginia Regional MLS
Originating MLS: Central Virginia Regional MLS
Facts & features
Interior
Bedrooms & bathrooms
- Bedrooms: 4
- Bathrooms: 3
- Full bathrooms: 2
- 1/2 bathrooms: 1
Primary bedroom
- Level: First
- Dimensions: 0 x 0
Bedroom 2
- Level: First
- Dimensions: 0 x 0
Bedroom 3
- Level: First
- Dimensions: 0 x 0
Bedroom 4
- Level: First
- Dimensions: 0 x 0
Additional room
- Level: First
- Dimensions: 0 x 0
Family room
- Level: First
- Dimensions: 0 x 0
Other
- Description: Tub & Shower
- Level: First
Half bath
- Level: First
Kitchen
- Level: First
- Dimensions: 0 x 0
Laundry
- Level: First
- Dimensions: 0 x 0
Living room
- Level: First
- Dimensions: 0 x 0
Heating
- Electric, Heat Pump
Cooling
- Central Air
Appliances
- Included: Dishwasher, Electric Cooking, Electric Water Heater, Disposal, Ice Maker, Microwave, Oven, Refrigerator, Stove
- Laundry: Washer Hookup, Dryer Hookup
Features
- Bedroom on Main Level, Ceiling Fan(s), Dining Area, Eat-in Kitchen, Fireplace, Granite Counters, Bath in Primary Bedroom, Recessed Lighting, Walk-In Closet(s)
- Flooring: Carpet, Vinyl
- Basement: Crawl Space
- Attic: Pull Down Stairs
- Number of fireplaces: 2
- Fireplace features: Masonry
Interior area
- Total interior livable area: 2,288 sqft
- Finished area above ground: 2,288
- Finished area below ground: 0
Property
Parking
- Total spaces: 1
- Parking features: Attached, Direct Access, Driveway, Garage, Garage Door Opener, Unpaved
- Attached garage spaces: 1
- Has uncovered spaces: Yes
Features
- Levels: One
- Stories: 1
- Patio & porch: Deck, Front Porch
- Exterior features: Unpaved Driveway
- Pool features: None
- Fencing: None
Lot
- Size: 1.65 Acres
Details
- Parcel number: 744631932100000
- Zoning description: R15
Construction
Type & style
- Home type: SingleFamily
- Architectural style: Ranch
- Property subtype: Single Family Residence
Materials
- Frame, Vinyl Siding
- Roof: Shingle
Condition
- Resale
- New construction: No
- Year built: 1960
Utilities & green energy
- Sewer: Septic Tank
- Water: Well
Community & neighborhood
Security
- Security features: Smoke Detector(s)
Location
- Region: Chesterfield
- Subdivision: Deboer Subd
Other
Other facts
- Ownership: Individuals
- Ownership type: Sole Proprietor
Price history
| Date | Event | Price |
|---|---|---|
| 10/30/2025 | Sold | $390,000-2.5%$170/sqft |
Source: | ||
| 6/20/2025 | Pending sale | $399,900$175/sqft |
Source: | ||
| 5/14/2025 | Price change | $399,900-2.5%$175/sqft |
Source: | ||
| 5/6/2025 | Price change | $410,000-3.5%$179/sqft |
Source: | ||
| 4/27/2025 | Listed for sale | $425,000$186/sqft |
Source: | ||
Public tax history
| Year | Property taxes | Tax assessment |
|---|---|---|
| 2020 | -- | -- |
| 2019 | -- | -- |
Find assessor info on the county website
Neighborhood: 23838
Nearby schools
GreatSchools rating
- 6/10Matoaca Elementary SchoolGrades: PK-5Distance: 7.7 mi
- 2/10Matoaca Middle SchoolGrades: 6-8Distance: 7.5 mi
- 5/10Matoaca High SchoolGrades: 9-12Distance: 7.3 mi
Schools provided by the listing agent
- Elementary: Matoaca
- Middle: Matoaca
- High: Matoaca
Source: CVRMLS. This data may not be complete. We recommend contacting the local school district to confirm school assignments for this home.

Get pre-qualified for a loan
At Zillow Home Loans, we can pre-qualify you in as little as 5 minutes with no impact to your credit score.An equal housing lender. NMLS #10287.
