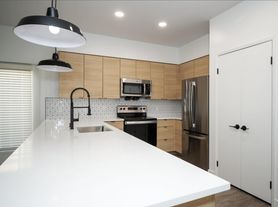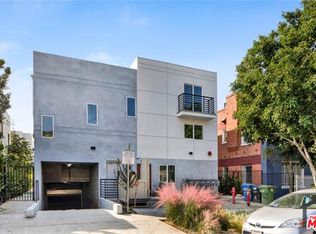Ideally located South of the Blvd, ready for move-in November 15th. This chic 3-bedroom townhouse in pristine condition enjoys spectacular mountain and city views and as an end unit it lives like a private home with only one common wall. Just minutes to Carpenter Elementary School and local restaurants, cafes, shops, gyms, salons and Trader Joe's market for everyday ease. Excellent for entertaining within its spacious floor plan including multiple balconies and a roof top deck. Side by side parking in the secured community garage, extra guest parking, community recreation room with gym, outdoor gas BBQ, bike station, and a dedicated storage unit included for resident use. Dual master suite set up with 3rd guest bedroom, with a powder room for guest use on the main level. Massive walk-in closet in the master bedroom, and laundry inside the unit in the hallway. Fantastic opportunity and location in the coveted Studio City's best school district.
Copyright The MLS. All rights reserved. Information is deemed reliable but not guaranteed.
Condo for rent
$5,300/mo
11851 Laurelwood Dr APT 112, Studio City, CA 91604
3beds
2,130sqft
Price may not include required fees and charges.
Condo
Available Sat Nov 15 2025
-- Pets
Central air
In unit laundry
2 Parking spaces parking
Central, fireplace
What's special
Multiple balconiesMassive walk-in closetRoof top deckPrivate homeSpacious floor planEnd unitLaundry inside the unit
- 5 days |
- -- |
- -- |
Travel times
Zillow can help you save for your dream home
With a 6% savings match, a first-time homebuyer savings account is designed to help you reach your down payment goals faster.
Offer exclusive to Foyer+; Terms apply. Details on landing page.
Facts & features
Interior
Bedrooms & bathrooms
- Bedrooms: 3
- Bathrooms: 4
- Full bathrooms: 4
Heating
- Central, Fireplace
Cooling
- Central Air
Appliances
- Included: Dishwasher, Disposal, Dryer, Freezer, Range Oven, Refrigerator, Washer
- Laundry: In Unit, Inside, Laundry Area
Features
- Storage, View, Walk In Closet
- Flooring: Carpet, Hardwood, Tile
- Has fireplace: Yes
Interior area
- Total interior livable area: 2,130 sqft
Property
Parking
- Total spaces: 2
- Parking features: Covered
- Details: Contact manager
Features
- Patio & porch: Patio
- Exterior features: Contact manager
- Has view: Yes
- View description: City View
Details
- Parcel number: 2369027097
Construction
Type & style
- Home type: Condo
- Architectural style: Contemporary
- Property subtype: Condo
Condition
- Year built: 2006
Community & HOA
Community
- Features: Fitness Center
- Security: Gated Community
HOA
- Amenities included: Fitness Center
Location
- Region: Studio City
Financial & listing details
- Lease term: 1+Year
Price history
| Date | Event | Price |
|---|---|---|
| 10/14/2025 | Listed for rent | $5,300-3.6%$2/sqft |
Source: | ||
| 6/15/2024 | Listing removed | -- |
Source: | ||
| 4/16/2024 | Price change | $5,500-6.8%$3/sqft |
Source: | ||
| 4/5/2024 | Listed for rent | $5,900$3/sqft |
Source: | ||
| 4/5/2024 | Listing removed | -- |
Source: | ||
Neighborhood: Studio City
There are 2 available units in this apartment building

