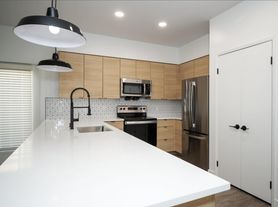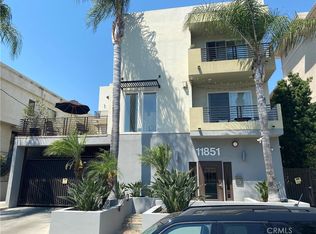Spectacular 3BD/3.5BA townhome south of the Boulevard in Studio City! This beautifully maintained, move-in ready home features soaring ceilings and an abundance of natural light throughout. The chef's kitchen is a dream, boasting granite countertops, stainless steel appliances, and a spacious walk-in pantry. The inviting living room includes a cozy fireplace and opens to one of three private patios, perfect for indoor-outdoor living. Upstairs, the expansive primary suite offers a spa-like bath, a large walk-in closet, and access to a second private patio. Also on this level: a second bedroom with its own full bath, plus a convenient in-unit laundry area. The top floor features a third bedroom with an en-suite bath and a private patio with breathtaking views of the hills. Additional highlights include two side-by-side parking spaces, a private storage unit in the garage, guest parking, a community patio with BBQ, a recreation room with gym equipment, and dedicated bike/stroller storage. Just moments from all the shopping and dining along Ventura Boulevard and located within the coveted Carpenter Elementary School district, this one won't last!
Townhouse for rent
$4,995/mo
11851 Laurelwood Dr APT 102, Studio City, CA 91604
3beds
2,040sqft
Price may not include required fees and charges.
Townhouse
Available now
Central air
In unit laundry
2 Parking spaces parking
Central, fireplace
What's special
- 22 days |
- -- |
- -- |
Zillow last checked: 8 hours ago
Listing updated: December 02, 2025 at 01:47pm
Travel times
Looking to buy when your lease ends?
Consider a first-time homebuyer savings account designed to grow your down payment with up to a 6% match & a competitive APY.
Facts & features
Interior
Bedrooms & bathrooms
- Bedrooms: 3
- Bathrooms: 4
- Full bathrooms: 3
- 1/2 bathrooms: 1
Heating
- Central, Fireplace
Cooling
- Central Air
Appliances
- Laundry: In Unit, Inside
Features
- Walk In Closet
- Has fireplace: Yes
Interior area
- Total interior livable area: 2,040 sqft
Property
Parking
- Total spaces: 2
- Parking features: Covered
- Details: Contact manager
Features
- Stories: 3
- Exterior features: Contact manager
- Has view: Yes
- View description: Contact manager
Details
- Parcel number: 2369027087
Construction
Type & style
- Home type: Townhouse
- Property subtype: Townhouse
Condition
- Year built: 2006
Utilities & green energy
- Utilities for property: Water
Community & HOA
Community
- Features: Fitness Center
HOA
- Amenities included: Fitness Center
Location
- Region: Studio City
Financial & listing details
- Lease term: 12 Months
Price history
| Date | Event | Price |
|---|---|---|
| 11/24/2025 | Listing removed | $1,079,000$529/sqft |
Source: | ||
| 11/22/2025 | Price change | $4,995-2%$2/sqft |
Source: CRMLS #SR25260538 | ||
| 11/14/2025 | Listed for rent | $5,095$2/sqft |
Source: CRMLS #SR25260538 | ||
| 11/14/2025 | Listing removed | $5,095$2/sqft |
Source: | ||
| 11/11/2025 | Price change | $5,095-3.9%$2/sqft |
Source: | ||
Neighborhood: Studio City
There are 3 available units in this apartment building

