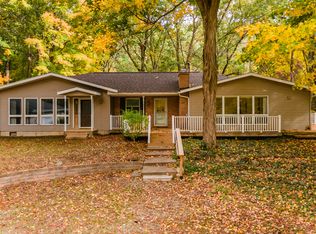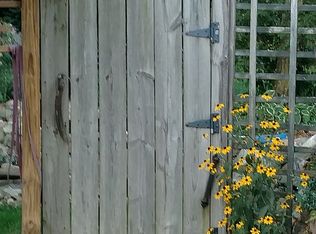Welcome to this 4 bedroom, 3 full bath custom built home! Sitting in the midst of 21 wooded acres and back from the road, this home has an extremely private feel. The home was built in 2013 so everything is still new! The main floor is an open floor plan. There is main floor laundry along with 2 of the bedrooms and a full bath. Upstairs is the huge master suite with walk in closet and spacious bathroom. The mostly finished walkout level contains the 4th bedroom, 3rd full bath, and more living space along with a bar area. Outside, you will find 2 large decks, 2.5 car attached garage, and 2 outbuildings (30x40 & 40 x 60). Both outbuildings have dirt floors and the larger building has electric. This is a great opportunity to enjoy this stunning home! Sale includes a home warranty through AHS!
This property is off market, which means it's not currently listed for sale or rent on Zillow. This may be different from what's available on other websites or public sources.


