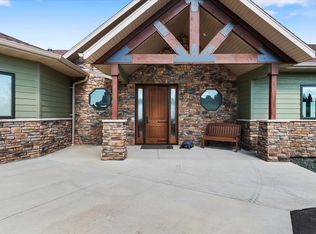Sold for $1,185,000 on 11/14/25
$1,185,000
11850 Valley View Cir, Spearfish, SD 57783
4beds
3,868sqft
Site Built
Built in 2010
2.52 Acres Lot
$1,184,900 Zestimate®
$306/sqft
$5,954 Estimated rent
Home value
$1,184,900
Estimated sales range
Not available
$5,954/mo
Zestimate® history
Loading...
Owner options
Explore your selling options
What's special
Contact listing agents Scot Munro 605-641-6482 or Heath Gran 605-209-2052 with Great Peaks Realty. This one-of-a-kind home situated in Frawley Ranch Subdivision is a must see. Endless views surround this 2.52 acre property – and paved roads lead you to the 3 car garage with fresh epoxy floors. Step inside and be dazzled by the features, including hardwood flooring with circular medallion, fireplace with water feature, and expansive back deck showcasing views of Bear Butte. Colorful stain glass features, copper inlay tray ceilings, and a family room with custom wet bar and wine cellar add fun flare to the space. The primary suite is equipped with a custom walk-in closet, large soaking tub, and tiled step in shower. Downstairs, the walk-out family room, and 3 additional spacious bedrooms assure plenty of room for the entire crew. For a full tour of this spacious & stylish gem, contact the listing agent today!
Zillow last checked: 8 hours ago
Listing updated: November 14, 2025 at 01:23pm
Listed by:
Scot Munro,
Great Peaks Realty,
Heath Gran,
Great Peaks Realty
Bought with:
Tim Moore
Great Peaks Realty
Source: Mount Rushmore Area AOR,MLS#: 82034
Facts & features
Interior
Bedrooms & bathrooms
- Bedrooms: 4
- Bathrooms: 4
- Full bathrooms: 3
- 1/2 bathrooms: 1
- Main level bedrooms: 1
Primary bedroom
- Description: Deck, Custom WIC
- Level: Main
- Area: 255
- Dimensions: 17 x 15
Bedroom 2
- Description: Spacious
- Level: Basement
- Area: 208
- Dimensions: 16 x 13
Bedroom 3
- Description: Ensuite
- Level: Basement
- Area: 176
- Dimensions: 16 x 11
Bedroom 4
- Level: Basement
- Area: 132
- Dimensions: 12 x 11
Dining room
- Description: Copper style tray, deck
- Level: Main
- Area: 170
- Dimensions: 17 x 10
Family room
- Description: Custom bar & cellar
Kitchen
- Description: Lg island, new countertps
- Level: Main
- Dimensions: 17 x 13
Living room
- Description: Waterfall fireplace
- Level: Main
- Area: 304
- Dimensions: 19 x 16
Heating
- Natural Gas, Forced Air
Cooling
- Refrig. C/Air
Appliances
- Included: Dishwasher, Disposal, Refrigerator, Gas Range Oven, Microwave, Range Hood, Washer, Dryer
- Laundry: Main Level, In Basement
Features
- Wet Bar, Vaulted Ceiling(s), Walk-In Closet(s), Ceiling Fan(s), Granite Counters, Office
- Flooring: Tile
- Windows: Window Coverings
- Basement: Full,Walk-Out Access,Finished
- Number of fireplaces: 2
- Fireplace features: Three, Gas Log, Living Room
Interior area
- Total structure area: 3,868
- Total interior livable area: 3,868 sqft
Property
Parking
- Total spaces: 3
- Parking features: Three Car, Attached, Garage Door Opener
- Attached garage spaces: 3
Features
- Patio & porch: Covered Patio, Open Deck, Covered Stoop
- Exterior features: Sprinkler System, Lighting
- Has view: Yes
Lot
- Size: 2.52 Acres
- Features: Few Trees, Views, Lawn, Rock, Trees, View
Details
- Parcel number: 226500060465000
Construction
Type & style
- Home type: SingleFamily
- Architectural style: Ranch
- Property subtype: Site Built
Materials
- Frame
- Roof: Composition,Cedar Shake
Condition
- Year built: 2010
Community & neighborhood
Security
- Security features: Smoke Detector(s)
Location
- Region: Spearfish
- Subdivision: Frawley Ranch
Other
Other facts
- Listing terms: Cash,New Loan
- Road surface type: Paved
Price history
| Date | Event | Price |
|---|---|---|
| 11/14/2025 | Sold | $1,185,000-5.2%$306/sqft |
Source: | ||
| 10/10/2025 | Contingent | $1,249,900$323/sqft |
Source: | ||
| 9/16/2025 | Listed for sale | $1,249,900$323/sqft |
Source: | ||
| 8/31/2025 | Contingent | $1,249,900$323/sqft |
Source: | ||
| 6/12/2025 | Price change | $1,249,900-10.7%$323/sqft |
Source: | ||
Public tax history
| Year | Property taxes | Tax assessment |
|---|---|---|
| 2025 | $8,297 +15.1% | $996,500 +18.2% |
| 2024 | $7,209 +2.7% | $843,180 +25.6% |
| 2023 | $7,020 -6.4% | $671,350 +11.7% |
Find assessor info on the county website
Neighborhood: 57783
Nearby schools
GreatSchools rating
- NAMountain View Elementary - 08Grades: KDistance: 8.1 mi
- 6/10Spearfish Middle School - 05Grades: 6-8Distance: 8.6 mi
- 5/10Spearfish High School - 01Grades: 9-12Distance: 8.7 mi

Get pre-qualified for a loan
At Zillow Home Loans, we can pre-qualify you in as little as 5 minutes with no impact to your credit score.An equal housing lender. NMLS #10287.
