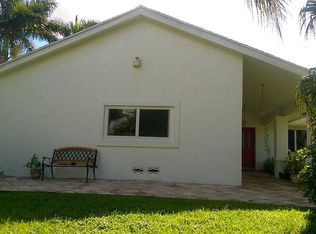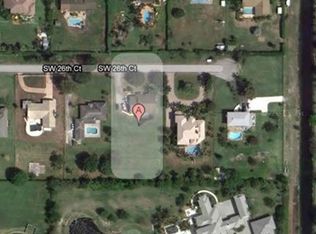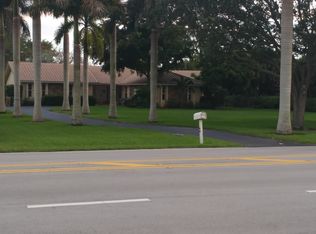Sold for $1,475,000 on 09/25/25
$1,475,000
11850 SW 26th St, Davie, FL 33325
5beds
4,098sqft
Single Family Residence
Built in 1990
1.07 Acres Lot
$1,460,300 Zestimate®
$360/sqft
$8,041 Estimated rent
Home value
$1,460,300
$1.31M - $1.62M
$8,041/mo
Zestimate® history
Loading...
Owner options
Explore your selling options
What's special
This stunning Home on over an acre has endless possibilities. Plenty of room for a tennis or basketball court. Vaulted ceilings and an abundance of natural light that fills every corner. The split floor plan provides a private wing for the children. All bedrooms are beautifully enhanced with crown molding and LED lighting. The gourmet kitchen boasts high-end appliances, and a kitchen island. Enjoy the Florida lifestyle on the oversized roofed patio - ideal for hosting family gatherings and holidays. Impact windows and doors ensure your peace of mind. The circular paver driveway is perfect for an RV, boat, or additional vehicles. Best of all, there’s no HOA, giving you the freedom to make this home your own. This is more than just a home - it's a lifestyle waiting to be embraced!
Zillow last checked: 8 hours ago
Listing updated: September 26, 2025 at 05:58am
Listed by:
Debra Giglia 954-557-9696,
RE/MAX Preferred
Bought with:
Mayte Vigoa, 3176990
One Sotheby's Int'l Realty
Annette Vigoa, 3363231
One Sotheby's Int'l Realty
Source: BeachesMLS ,MLS#: F10488948 Originating MLS: Beaches MLS
Originating MLS: Beaches MLS
Facts & features
Interior
Bedrooms & bathrooms
- Bedrooms: 5
- Bathrooms: 4
- Full bathrooms: 3
- 1/2 bathrooms: 1
- Main level bathrooms: 1
- Main level bedrooms: 1
Bedroom
- Features: Entry Level
Primary bathroom
- Features: Double Vanity, Separate Tub & Shower
Dining room
- Features: Breakfast Area, Eat-in Kitchen, Formal Dining
Heating
- Central, Electric
Cooling
- Ceiling Fan(s), Central Air, Electric
Appliances
- Included: Dishwasher, Disposal, Dryer, Electric Range, Microwave, Refrigerator, Washer
Features
- Kitchen Island, Pantry, Roman Tub, Split Bedroom, Vaulted Ceiling(s), Walk-In Closet(s)
- Flooring: Tile
- Doors: High Impact Doors
- Windows: Skylight(s), Blinds/Shades, High Impact Windows, Storm Protection Panel Shutters
Interior area
- Total interior livable area: 4,098 sqft
Property
Parking
- Total spaces: 2
- Parking features: Attached, Circular Driveway, Paved, Rv/Boat Parking, Garage Door Opener
- Attached garage spaces: 2
- Has uncovered spaces: Yes
Features
- Levels: One
- Stories: 1
- Patio & porch: Patio
- Exterior features: Lighting
- Pool features: In Ground, Pool/Spa Combo
- Has spa: Yes
- Fencing: Fenced
- Has view: Yes
- View description: Garden
Lot
- Size: 1.07 Acres
- Dimensions: 46609
- Features: 1 To Less Than 2 Acre Lot
Details
- Parcel number: 504024010013
- Zoning: 0
- Special conditions: As Is
- Horses can be raised: Yes
Construction
Type & style
- Home type: SingleFamily
- Property subtype: Single Family Residence
Materials
- Cbs Construction
- Roof: Barrel
Condition
- Updated/Remodeled
- Year built: 1990
Utilities & green energy
- Sewer: Septic Tank
- Water: Public, Well
- Utilities for property: Cable Available
Community & neighborhood
Security
- Security features: Smoke Detector(s)
Community
- Community features: Horses Permitted, Other
Location
- Region: Davie
- Subdivision: Flamingo Groves 10-52 B E
Other
Other facts
- Listing terms: Cash,Conventional
Price history
| Date | Event | Price |
|---|---|---|
| 9/25/2025 | Sold | $1,475,000-1.7%$360/sqft |
Source: | ||
| 7/10/2025 | Price change | $1,499,999-5.7%$366/sqft |
Source: | ||
| 7/7/2025 | Price change | $1,590,000-3.6%$388/sqft |
Source: | ||
| 6/12/2025 | Price change | $1,649,000-5.7%$402/sqft |
Source: | ||
| 3/1/2025 | Listed for sale | $1,749,000+66.6%$427/sqft |
Source: | ||
Public tax history
| Year | Property taxes | Tax assessment |
|---|---|---|
| 2024 | $14,594 +1.8% | $735,370 +3% |
| 2023 | $14,335 +5.4% | $713,960 +3% |
| 2022 | $13,602 +3% | $693,170 +3% |
Find assessor info on the county website
Neighborhood: 33325
Nearby schools
GreatSchools rating
- 7/10Silver Ridge Elementary SchoolGrades: PK-5Distance: 2.5 mi
- 7/10Indian Ridge Middle SchoolGrades: 6-8Distance: 1.8 mi
- 6/10Western High SchoolGrades: 9-12Distance: 1.8 mi
Get a cash offer in 3 minutes
Find out how much your home could sell for in as little as 3 minutes with a no-obligation cash offer.
Estimated market value
$1,460,300
Get a cash offer in 3 minutes
Find out how much your home could sell for in as little as 3 minutes with a no-obligation cash offer.
Estimated market value
$1,460,300


