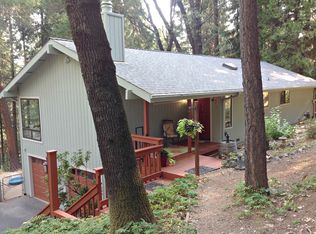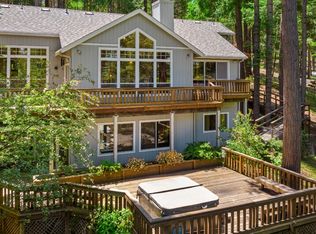Closed
$515,000
11850 Red Dog Rd, Nevada City, CA 95959
3beds
1,824sqft
Single Family Residence
Built in 1977
1 Acres Lot
$534,600 Zestimate®
$282/sqft
$2,930 Estimated rent
Home value
$534,600
$503,000 - $567,000
$2,930/mo
Zestimate® history
Loading...
Owner options
Explore your selling options
What's special
Have you or someone you know been looking for the perfect opportunity for an air bnb or second home with some furnishings? Don't let this home just minutes from historic downtown Nevada City slip away! Great versatile floor plan with two bedrooms, full bath, and sun room what would be perfect for a home office that is complete with extra electrical outlets and free standing wood stove all on the main level. Generous master suite upstairs, master bath, walk-in closet, and balcony with tree top views. Inviting open floor plan with sunken kitchen, dining area, and generous living room with fireplace and raised rock hearth opening up to a expansive deck. This home has been well maintained inside and outside with extensive work done in regards to defensible space, this parcel has been well groomed and the property is turnkey ready. There is a fire hydrant located approx. 200+/- feet away from the property, and also a NID ditch/hiking trail is approx 200 ft +/- north of the house to enjoy. Don't forget to check out all the basement storage! See you soon.
Zillow last checked: 8 hours ago
Listing updated: February 06, 2024 at 01:01pm
Listed by:
Cindy Argento DRE #01747092 530-575-0221,
Coldwell Banker Grass Roots Realty
Bought with:
James Van Scooter, DRE #02086602
Coldwell Banker Realty
Source: MetroList Services of CA,MLS#: 223116058Originating MLS: MetroList Services, Inc.
Facts & features
Interior
Bedrooms & bathrooms
- Bedrooms: 3
- Bathrooms: 2
- Full bathrooms: 2
Primary bedroom
- Features: Balcony, Walk-In Closet
Primary bathroom
- Features: Soaking Tub, Tile, Tub w/Shower Over, Walk-In Closet(s), Window
Dining room
- Features: Bar, Space in Kitchen, Dining/Living Combo
Kitchen
- Features: Granite Counters, Kitchen/Family Combo
Heating
- Central, Fireplace(s), Wood Stove
Cooling
- Ceiling Fan(s), Central Air, Whole House Fan
Appliances
- Included: Built-In Electric Oven, Free-Standing Gas Range, Free-Standing Refrigerator, Dishwasher, Disposal, Microwave, Electric Water Heater, Dryer, Washer
- Laundry: Laundry Room, Cabinets, Inside Room
Features
- Flooring: Carpet, Tile, Wood
- Number of fireplaces: 1
- Fireplace features: Living Room, Raised Hearth, Stone, Family Room, Free Standing
Interior area
- Total interior livable area: 1,824 sqft
Property
Parking
- Total spaces: 1
- Parking features: Garage Door Opener, Driveway
- Garage spaces: 1
- Has uncovered spaces: Yes
Features
- Stories: 3
- Fencing: None
Lot
- Size: 1 Acres
- Features: Low Maintenance
Details
- Additional structures: Storage
- Parcel number: 036710003000
- Zoning description: R1-X
- Special conditions: Standard
Construction
Type & style
- Home type: SingleFamily
- Architectural style: Ranch
- Property subtype: Single Family Residence
Materials
- Frame, Wood
- Foundation: Combination, Raised, Slab
- Roof: Composition
Condition
- Year built: 1977
Utilities & green energy
- Sewer: Septic Connected
- Water: Public
- Utilities for property: Cable Available, Public, Internet Available, Natural Gas Connected
Community & neighborhood
Location
- Region: Nevada City
Other
Other facts
- Price range: $515K - $515K
- Road surface type: Paved
Price history
| Date | Event | Price |
|---|---|---|
| 2/1/2024 | Sold | $515,000$282/sqft |
Source: MetroList Services of CA #223116058 Report a problem | ||
| 12/26/2023 | Pending sale | $515,000$282/sqft |
Source: MetroList Services of CA #223116058 Report a problem | ||
| 12/16/2023 | Listed for sale | $515,000+37.3%$282/sqft |
Source: MetroList Services of CA #223116058 Report a problem | ||
| 3/24/2016 | Sold | $375,000-1.3%$206/sqft |
Source: MetroList Services of CA #15602732 Report a problem | ||
| 2/10/2016 | Pending sale | $379,900$208/sqft |
Source: Coldwell Banker Grass Roots Realty #20151468 Report a problem | ||
Public tax history
| Year | Property taxes | Tax assessment |
|---|---|---|
| 2025 | $5,690 +17% | $525,300 +19.2% |
| 2024 | $4,864 +2% | $440,791 +2% |
| 2023 | $4,768 +2.1% | $432,149 +2% |
Find assessor info on the county website
Neighborhood: 95959
Nearby schools
GreatSchools rating
- 6/10Seven Hills Intermediate SchoolGrades: 4-8Distance: 2.5 mi
- 7/10Nevada Union High SchoolGrades: 9-12Distance: 4.2 mi
- 7/10Deer Creek Elementary SchoolGrades: K-3Distance: 2.5 mi
Get a cash offer in 3 minutes
Find out how much your home could sell for in as little as 3 minutes with a no-obligation cash offer.
Estimated market value$534,600
Get a cash offer in 3 minutes
Find out how much your home could sell for in as little as 3 minutes with a no-obligation cash offer.
Estimated market value
$534,600

