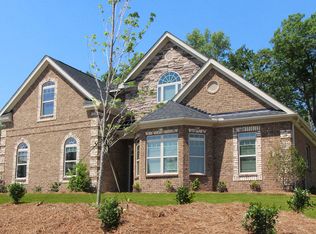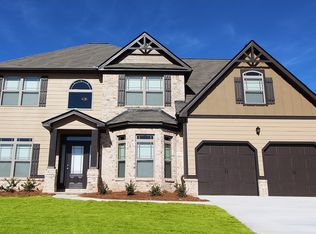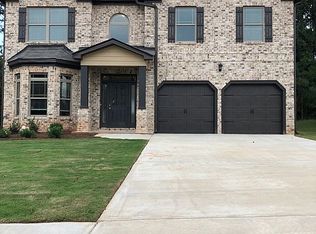Closed
$390,000
11850 Markham Way, Hampton, GA 30228
5beds
--sqft
Single Family Residence
Built in 2018
7,884.36 Square Feet Lot
$389,900 Zestimate®
$--/sqft
$2,863 Estimated rent
Home value
$389,900
$324,000 - $468,000
$2,863/mo
Zestimate® history
Loading...
Owner options
Explore your selling options
What's special
This home shows like New Construction without the price tag! 11850 Markham Way, is a stunning 5-Bedroom 4-Bath retreat located in the heart of Hampton, GA. From the moment you arrive, the charming curb appeal invites you in, but itCOs the thoughtfully designed interior that will truly capture your heart. The beautiful brown brick work on the exterior is luxurious and welcoming. This home is a harmonious blend of style and comfort, offering ample space for both quiet moments and lively gatherings. Picture yourself preparing meals in the chef-inspired kitchen, where sleek countertops, modern appliances, and a spacious island make entertaining a breeze. The open floor plan flows effortlessly into the living area, bathed in natural light, with room for cozy evenings by the fire or hosting game nights with friends. Upstairs, the spacious bedrooms become your personal sanctuaries, with the primary suite boasting a spa-like ensuite bathroom and a walk-in closet designed to impress. Step outside into your private backyard perfect for summer barbecues, gardening, or simply unwinding after a long day. Tucked away in a peaceful neighborhood yet conveniently close to schools, parks, and local amenities, this home is a perfect match for those seeking the balance of serenity and accessibility. Whether youCOre sipping coffee on the front porch or creating new memories in the vibrant living spaces, 11850 Markham Way is more than a house, itCOs the home youCOve been dreaming of. You really need to see & experience this beauty in person. DonCOt miss your chance to make it yours!
Zillow last checked: 8 hours ago
Listing updated: March 27, 2025 at 09:31am
Listed by:
Tesharra Alexander 229-886-8716,
Maximum One Grt. Atl. REALTORS
Bought with:
Christopher Mallard, 380924
Neighborhood Assistance Corp.
Source: GAMLS,MLS#: 10447972
Facts & features
Interior
Bedrooms & bathrooms
- Bedrooms: 5
- Bathrooms: 4
- Full bathrooms: 4
- Main level bathrooms: 1
- Main level bedrooms: 1
Kitchen
- Features: Breakfast Area, Kitchen Island, Walk-in Pantry
Heating
- Central
Cooling
- Central Air
Appliances
- Included: Dishwasher, Disposal
- Laundry: Upper Level
Features
- In-Law Floorplan, Walk-In Closet(s)
- Flooring: Vinyl
- Basement: None
- Number of fireplaces: 1
- Fireplace features: Family Room, Gas Starter
- Common walls with other units/homes: No Common Walls
Interior area
- Total structure area: 0
- Finished area above ground: 0
- Finished area below ground: 0
Property
Parking
- Parking features: Attached, Garage
- Has attached garage: Yes
Features
- Levels: Two
- Stories: 2
- Waterfront features: No Dock Or Boathouse
- Body of water: None
Lot
- Size: 7,884 sqft
- Features: Private
Details
- Parcel number: 05082C A007
Construction
Type & style
- Home type: SingleFamily
- Architectural style: Brick Front,Traditional
- Property subtype: Single Family Residence
Materials
- Brick, Other
- Foundation: Slab
- Roof: Composition
Condition
- Resale
- New construction: No
- Year built: 2018
Utilities & green energy
- Sewer: Public Sewer
- Water: Public
- Utilities for property: Cable Available, Electricity Available, Water Available
Community & neighborhood
Security
- Security features: Carbon Monoxide Detector(s)
Community
- Community features: None
Location
- Region: Hampton
- Subdivision: Panhandle Valley
HOA & financial
HOA
- Has HOA: Yes
- HOA fee: $300 annually
- Services included: None
Other
Other facts
- Listing agreement: Exclusive Right To Sell
- Listing terms: Cash,Conventional,FHA,VA Loan
Price history
| Date | Event | Price |
|---|---|---|
| 3/25/2025 | Sold | $390,000-6% |
Source: | ||
| 2/16/2025 | Pending sale | $415,000 |
Source: | ||
| 1/27/2025 | Listed for sale | $415,000 |
Source: | ||
Public tax history
| Year | Property taxes | Tax assessment |
|---|---|---|
| 2024 | $6,525 +13.8% | $166,280 +5.4% |
| 2023 | $5,734 +11.3% | $157,760 +21% |
| 2022 | $5,154 +20.3% | $130,360 +21.3% |
Find assessor info on the county website
Neighborhood: 30228
Nearby schools
GreatSchools rating
- 5/10River's Edge Elementary SchoolGrades: PK-5Distance: 1.3 mi
- 4/10Eddie White AcademyGrades: 6-8Distance: 0.6 mi
- 3/10Lovejoy High SchoolGrades: 9-12Distance: 2.2 mi
Schools provided by the listing agent
- Elementary: Rivers Edge
- Middle: Eddie White Academy
- High: Lovejoy
Source: GAMLS. This data may not be complete. We recommend contacting the local school district to confirm school assignments for this home.
Get a cash offer in 3 minutes
Find out how much your home could sell for in as little as 3 minutes with a no-obligation cash offer.
Estimated market value$389,900
Get a cash offer in 3 minutes
Find out how much your home could sell for in as little as 3 minutes with a no-obligation cash offer.
Estimated market value
$389,900


