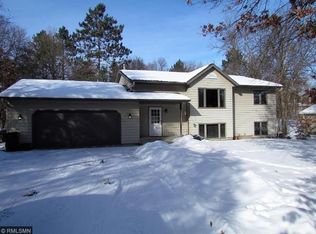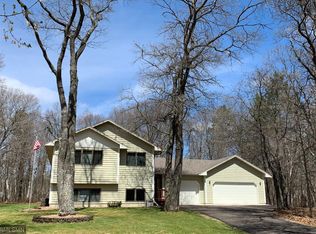Closed
$365,000
11850 Forestview Dr, Baxter, MN 56425
4beds
3,016sqft
Single Family Residence
Built in 2005
0.85 Acres Lot
$373,500 Zestimate®
$121/sqft
$3,026 Estimated rent
Home value
$373,500
$321,000 - $433,000
$3,026/mo
Zestimate® history
Loading...
Owner options
Explore your selling options
What's special
This property is so absolutely amazing! Not only is this property located in a secluded neighborhood, with a large backyard, fire pit, patio, fenced in garden area, it has a huge detached garage with storage above. This 4 bedroom home has a master bedroom with private bathroom and jetted tub. Many hidden gems in this rare find like an amazing mud room, walk in closets, a 3 season porch, stainless steel appliances, vaulted ceilings and so much more! You wont want to miss this one!
Zillow last checked: 8 hours ago
Listing updated: May 15, 2025 at 12:24pm
Listed by:
Kathy Grinnell 320-241-0458,
United Real Estate Associates
Bought with:
Karine Loobas
Weichert REALTORS Tower Properties
Source: NorthstarMLS as distributed by MLS GRID,MLS#: 6695980
Facts & features
Interior
Bedrooms & bathrooms
- Bedrooms: 4
- Bathrooms: 3
- Full bathrooms: 3
Bedroom 1
- Level: Upper
- Area: 168 Square Feet
- Dimensions: 14x12
Bedroom 2
- Level: Upper
- Area: 117 Square Feet
- Dimensions: 13x9
Bedroom 3
- Level: Lower
- Area: 120 Square Feet
- Dimensions: 12x10
Bedroom 4
- Level: Lower
- Area: 110 Square Feet
- Dimensions: 11x10
Dining room
- Level: Main
- Area: 120 Square Feet
- Dimensions: 12x10
Family room
- Level: Lower
- Area: 247 Square Feet
- Dimensions: 19x13
Flex room
- Level: Lower
- Area: 340 Square Feet
- Dimensions: 20x17
Kitchen
- Level: Main
- Area: 182 Square Feet
- Dimensions: 14x13
Laundry
- Level: Lower
- Area: 90 Square Feet
- Dimensions: 10x9
Living room
- Level: Upper
- Area: 260 Square Feet
- Dimensions: 20x13
Play room
- Level: Lower
- Area: 48 Square Feet
- Dimensions: 8x6
Other
- Level: Main
- Area: 216 Square Feet
- Dimensions: 18x12
Heating
- Forced Air, Fireplace(s)
Cooling
- Central Air
Appliances
- Included: Dishwasher, Disposal, Dryer, Exhaust Fan, Microwave, Range, Refrigerator, Stainless Steel Appliance(s), Tankless Water Heater, Trash Compactor, Washer
Features
- Basement: Partially Finished
- Number of fireplaces: 1
- Fireplace features: Gas, Living Room
Interior area
- Total structure area: 3,016
- Total interior livable area: 3,016 sqft
- Finished area above ground: 1,516
- Finished area below ground: 1,500
Property
Parking
- Total spaces: 5
- Parking features: Attached, Detached, Asphalt, Garage, Garage Door Opener
- Attached garage spaces: 5
- Has uncovered spaces: Yes
Accessibility
- Accessibility features: None
Features
- Levels: Four or More Level Split
- Patio & porch: Enclosed, Screened, Side Porch
- Fencing: Chain Link
Lot
- Size: 0.85 Acres
- Dimensions: 145 x 237 x 130 x 264
Details
- Foundation area: 1516
- Parcel number: 40190555
- Zoning description: Residential-Single Family
Construction
Type & style
- Home type: SingleFamily
- Property subtype: Single Family Residence
Materials
- Brick/Stone, Vinyl Siding
- Foundation: Brick/Mortar
Condition
- Age of Property: 20
- New construction: No
- Year built: 2005
Utilities & green energy
- Electric: Circuit Breakers
- Gas: Natural Gas
- Sewer: Tank with Drainage Field
- Water: Well
Community & neighborhood
Location
- Region: Baxter
- Subdivision: Eighth Add Forestview-On-The-Riv
HOA & financial
HOA
- Has HOA: No
Price history
| Date | Event | Price |
|---|---|---|
| 5/14/2025 | Sold | $365,000+2.8%$121/sqft |
Source: | ||
| 4/11/2025 | Pending sale | $355,000$118/sqft |
Source: | ||
| 4/2/2025 | Listed for sale | $355,000+12.7%$118/sqft |
Source: | ||
| 10/4/2019 | Sold | $315,000-4.5%$104/sqft |
Source: | ||
| 9/20/2019 | Pending sale | $329,900$109/sqft |
Source: NextHome Horizons #5269977 | ||
Public tax history
| Year | Property taxes | Tax assessment |
|---|---|---|
| 2024 | $4,189 +2.9% | $447,220 +7.1% |
| 2023 | $4,069 +11.9% | $417,500 +8.7% |
| 2022 | $3,635 +1.5% | $384,154 +36% |
Find assessor info on the county website
Neighborhood: 56425
Nearby schools
GreatSchools rating
- 7/10Baxter Elementary SchoolGrades: PK-4Distance: 0.9 mi
- 6/10Forestview Middle SchoolGrades: 5-8Distance: 1.1 mi
- 9/10Brainerd Senior High SchoolGrades: 9-12Distance: 3.2 mi

Get pre-qualified for a loan
At Zillow Home Loans, we can pre-qualify you in as little as 5 minutes with no impact to your credit score.An equal housing lender. NMLS #10287.

